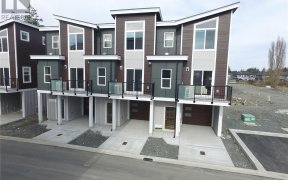
3499 Luxton Rd
Luxton Rd, The West Shore, Langford, BC, V9C 0K1



This stunning 3-bedroom + den, 3-bath home offers thoughtfully designed open-concept living. Featuring quartz countertops throughout, incl. a spacious center island, & stainless steel appliances, this home combines style & function. Enjoy year-round comfort w/a new ductless heat pump & cozy natural gas fireplace. The primary suite... Show More
This stunning 3-bedroom + den, 3-bath home offers thoughtfully designed open-concept living. Featuring quartz countertops throughout, incl. a spacious center island, & stainless steel appliances, this home combines style & function. Enjoy year-round comfort w/a new ductless heat pump & cozy natural gas fireplace. The primary suite includes closet organizers & a luxurious ensuite. Additional highlights incl. hot water on demand, window coverings, & heated garage w/extra parking in the driveway. Step outside to a beautifully landscaped & fenced backyard w/ top-of-the-line artificial turf, a custom patio w/ a stylish art installation, & shed for extra storage. Entertain with ease thanks to the natural gas BBQ outlet (BBQ included!) under a covered patio. Extras include roughed-in vacuum, garburator, & surround sound. All this, just steps from the Galloping Goose Trail — perfect for walking, biking, & exploring. This was the show home in the Trailside Place development — don’t miss out! (id:54626)
Additional Media
View Additional Media
Property Details
Size
Parking
Build
Heating & Cooling
Rooms
Ensuite
Ensuite
Bathroom
Bathroom
Laundry room
6′0″ x 8′0″
Bedroom
9′0″ x 11′0″
Bedroom
10′0″ x 11′0″
Primary Bedroom
13′0″ x 14′0″
Ownership Details
Ownership
Condo Policies
Condo Fee
Book A Private Showing
Open House Schedule
SUN
06
APR
Sunday
April 06, 2025
1:30p.m. to 3:00p.m.
For Sale Nearby
The trademarks REALTOR®, REALTORS®, and the REALTOR® logo are controlled by The Canadian Real Estate Association (CREA) and identify real estate professionals who are members of CREA. The trademarks MLS®, Multiple Listing Service® and the associated logos are owned by CREA and identify the quality of services provided by real estate professionals who are members of CREA.








