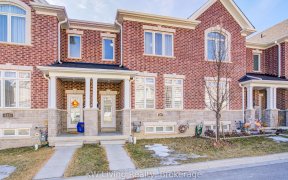
349 Caboto Trail
Caboto Trail, Village Green - South Unionville, Markham, ON, L3R 5G6



Beautiful Freehold End Unit Townhome Like A Semi-Detach In The Coveted South Unionville Community. Open Concept Family Room & Dining Room With Large Windows Allowing For Tons Of Natural Sunlight. 1,503 Sf Over 3 Levels, Per Builder's Floor Plan. Gleaming Hardwood Floors On Main & Second Floors. Renovated Main Kitchen Features Granite...
Beautiful Freehold End Unit Townhome Like A Semi-Detach In The Coveted South Unionville Community. Open Concept Family Room & Dining Room With Large Windows Allowing For Tons Of Natural Sunlight. 1,503 Sf Over 3 Levels, Per Builder's Floor Plan. Gleaming Hardwood Floors On Main & Second Floors. Renovated Main Kitchen Features Granite Countertops, Fridge, Dishwasher, Exhaust Hood and A Stainless Steel Stove. Additional Second Kitchen Located On The Ground Floor With Sink, Exhaust Range Hood, and Rough-In For Stove/Oven & Fridge. Primary Bedroom Features Double Closets, 4 Piece Bathroom And Lots Of Windows. Open Greenery View In The Backyard. Widened Driveway Can Park 3 Cars Plus 1 Car In Garage, A Total of 4 Cars. Excellent Location. Close Proximity to Top Ranking School: Markville Secondary School & Pierre Elliott Trudeau High School (French Immersion), Future York University Markham Campus. Within Minutes Drive To Hwy 407, Shopping and Parks. Five Minutes To GO Train. ** Professionally Finished Separate Entrance Ground Floor Apartment With Great Room, A Kitchen, A Rough-In For Washer & Dryer, And a 3 Piece Bathroom With A Shower, Perfect For Potential Rental Income Or Multi-Generational Families.
Property Details
Size
Parking
Build
Heating & Cooling
Utilities
Rooms
Living
9′3″ x 9′10″
3rd Br
12′10″ x 13′5″
Kitchen
4′5″ x 7′8″
Family
11′0″ x 13′11″
Dining
10′5″ x 11′3″
Kitchen
10′4″ x 12′1″
Ownership Details
Ownership
Taxes
Source
Listing Brokerage
For Sale Nearby
Sold Nearby

- 2
- 3

- 3
- 3

- 3
- 4

- 4
- 4

- 4
- 4

- 1,500 - 2,000 Sq. Ft.
- 4
- 4

- 1,500 - 2,000 Sq. Ft.
- 4
- 3

- 3
- 3
Listing information provided in part by the Toronto Regional Real Estate Board for personal, non-commercial use by viewers of this site and may not be reproduced or redistributed. Copyright © TRREB. All rights reserved.
Information is deemed reliable but is not guaranteed accurate by TRREB®. The information provided herein must only be used by consumers that have a bona fide interest in the purchase, sale, or lease of real estate.







