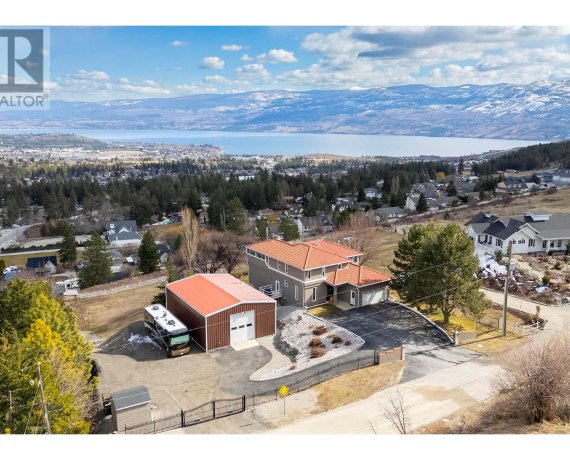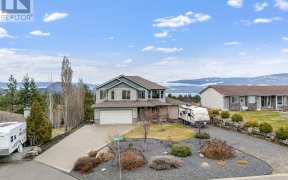
3485 Fenton Rd
Fenton Rd, Glenrosa, West Kelowna, BC, V4T 1V8



This extraordinary lakeview haven blends luxury, comfort, & adventure in perfect harmony. Wake up to awe-inspiring lake vistas that will take your breath away every single day! Entertaining on the main floor will be thrilling with the open-concept living & dining areas & a chef’s kitchen that all engulf the magnificent lake views! Your... Show More
This extraordinary lakeview haven blends luxury, comfort, & adventure in perfect harmony. Wake up to awe-inspiring lake vistas that will take your breath away every single day! Entertaining on the main floor will be thrilling with the open-concept living & dining areas & a chef’s kitchen that all engulf the magnificent lake views! Your guests will continue to feel pampered in 2 spare rooms,1 boasting a private 4-piece ensuite & private balcony access, & a main 4-piece bath ensuring everyone's comfort. Something that will be sure to impress any guest! With a total of 4 beds and 4 baths, this home is designed with impeccable thought towards space for everyone! The upper level, you will enjoy the massive primary suite exuding a spa atmosphere, boasting a massive walk-in closet & stunning ensuite that again frames the incredible views! In addition, there is a 2nd bedroom, sunroom & access to yet another patio that embraces the Okanagan scenery! Wanting a space for family nights, the lower level has a large family room, office & bathroom that captures the family atmosphere in one area. Looking for space for all the toys and vehicles? A property large enough to house a 35x50 heated shop that includes a mezzanine, plus the double attached garage, all your toys, RVs, and vehicles will have a place! This isn't just a house; it's a gateway to unforgettable memories and a life filled with beauty, comfort, and endless possibilities. (id:54626)
Additional Media
View Additional Media
Property Details
Size
Parking
Build
Heating & Cooling
Utilities
Rooms
Sunroom
19′6″ x 21′1″
Sunroom
19′6″ x 21′1″
Bedroom
10′6″ x 13′3″
Other
18′1″ x 10′7″
5pc Ensuite bath
10′11″ x 14′0″
Primary Bedroom
16′1″ x 30′3″
Ownership Details
Ownership
Book A Private Showing
For Sale Nearby
The trademarks REALTOR®, REALTORS®, and the REALTOR® logo are controlled by The Canadian Real Estate Association (CREA) and identify real estate professionals who are members of CREA. The trademarks MLS®, Multiple Listing Service® and the associated logos are owned by CREA and identify the quality of services provided by real estate professionals who are members of CREA.








