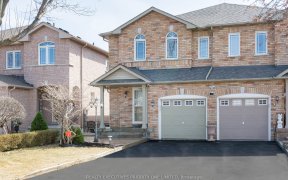


Discover the perfect blend of comfort, functionality, and flexibility in this exceptional raised bungalow, offering a unique layout designed yo accommodate diverse living arrangements. whether you are looking for an income property, or simply extra space, this property has it all. features three generously sized bedrooms on the main...
Discover the perfect blend of comfort, functionality, and flexibility in this exceptional raised bungalow, offering a unique layout designed yo accommodate diverse living arrangements. whether you are looking for an income property, or simply extra space, this property has it all. features three generously sized bedrooms on the main floor. The Primary includes an ensuite bathroom for added convenance and privacy. the lower level is a spacious and adaptable area with plenty of kitchen, living area, and additional bedroom. step outside to a well-maintenance yard. with plenty of space for relaxation and outdoor activates. the backyard provides a peaceful retreat and is ideal for gardening or enjoying sunny days. don't miss out on the opportunity to ow a home that adapts to your lifestyle. situated in a sought-after neighborhood with excellent schools, parks, and shopping options just a short drive away! Enjoy easy access to major roads and public transportation for a convenient commute All window coverings, all electrical light fixtures, fridge, Gas stove, dishwasher Basement: S/S stove, fridge, microwave, washer/dryer
Property Details
Size
Parking
Build
Heating & Cooling
Utilities
Rooms
Breakfast
9′2″ x 10′11″
Kitchen
8′11″ x 10′11″
Living
14′1″ x 14′2″
Dining
14′1″ x 14′2″
Prim Bdrm
10′11″ x 14′1″
2nd Br
8′11″ x 11′9″
Ownership Details
Ownership
Taxes
Source
Listing Brokerage
For Sale Nearby
Sold Nearby

- 4
- 3

- 4
- 4

- 2,000 - 2,500 Sq. Ft.
- 5
- 4

- 2,500 - 3,000 Sq. Ft.
- 5
- 4

- 2,000 - 2,500 Sq. Ft.
- 4
- 4

- 3
- 4

- 5
- 4

- 2,000 - 2,500 Sq. Ft.
- 4
- 3
Listing information provided in part by the Toronto Regional Real Estate Board for personal, non-commercial use by viewers of this site and may not be reproduced or redistributed. Copyright © TRREB. All rights reserved.
Information is deemed reliable but is not guaranteed accurate by TRREB®. The information provided herein must only be used by consumers that have a bona fide interest in the purchase, sale, or lease of real estate.








