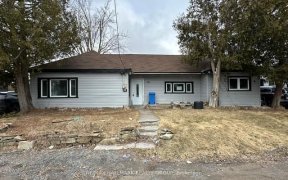


Flooring: Tile, Welcome to this stunning 4-bedroom, 4-bathroom home nestled in the sought-after White Tail Ridge neighbourhood in the historic town of Almonte. Built in 2024 and never lived in, this 3527 sqft residence boasts a spacious layout on a generous premium lot with a walk-out basement and no rear neighbours. The kitchen features...
Flooring: Tile, Welcome to this stunning 4-bedroom, 4-bathroom home nestled in the sought-after White Tail Ridge neighbourhood in the historic town of Almonte. Built in 2024 and never lived in, this 3527 sqft residence boasts a spacious layout on a generous premium lot with a walk-out basement and no rear neighbours. The kitchen features elegant quartz countertops, while oak stairs lead to the upper level. Upstairs, you'll find a luxurious primary bedroom with a 5-piece ensuite, along with three additional bedrooms, one with an ensuite bath and the remaining two sharing a Jack and Jill bathroom. The house impresses with its 9-ft ceilings on all 3 floors (including basement), large windows, and a rough-in for a 3-piece bathroom. The sewage system utilizes a small bore sewer, with sewage flowing into a tank in the front yard before draining into the municipality's sewer system (SBS System). Don't miss out! *Property has been virtually staged., Flooring: Hardwood, Flooring: Carpet Wall To Wall
Property Details
Size
Parking
Build
Heating & Cooling
Utilities
Rooms
Kitchen
14′2″ x 12′4″
Living Room
13′7″ x 14′8″
Laundry
8′9″ x 8′1″
Primary Bedroom
14′8″ x 17′0″
Bedroom
14′1″ x 11′11″
Bedroom
12′9″ x 12′4″
Ownership Details
Ownership
Taxes
Source
Listing Brokerage
For Sale Nearby
Sold Nearby

- 4
- 4

- 1,800 - 1,999 Sq. Ft.
- 4
- 4

- 4
- 3

- 3
- 3

- 4
- 4

- 3
- 3

- 3
- 3

- 4
- 3
Listing information provided in part by the Ottawa Real Estate Board for personal, non-commercial use by viewers of this site and may not be reproduced or redistributed. Copyright © OREB. All rights reserved.
Information is deemed reliable but is not guaranteed accurate by OREB®. The information provided herein must only be used by consumers that have a bona fide interest in the purchase, sale, or lease of real estate.








