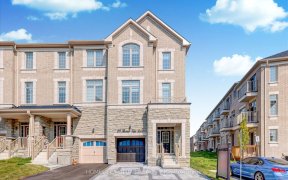


Beautiful 1 Year Old Double Car Garage With Double Driveway Townhouse Located In A High Demanded Area/Luxury Features On Main And 2nd Floor With 9 Feet Ceilings & All Smooth Ceilings 1st and 2nd Floors. 2390 Sq Feet. South Facing, Lots Of Sunlights Very Bright $ Spacious All Day. Over $100k Upgarde. Quartz Countertop For Kitchen,...
Beautiful 1 Year Old Double Car Garage With Double Driveway Townhouse Located In A High Demanded Area/Luxury Features On Main And 2nd Floor With 9 Feet Ceilings & All Smooth Ceilings 1st and 2nd Floors. 2390 Sq Feet. South Facing, Lots Of Sunlights Very Bright $ Spacious All Day. Over $100k Upgarde. Quartz Countertop For Kitchen, Bathrooms And Wet Bar In The 1st Floor. Quartz Backsplash In Kitchen & 36" Four Door S/S Fridge. Upgraded Kitchen Cabinetry With Convenient Drawers And Extra Wide Kitchen Countertop For Appliances. Large Center Island, Gas Stove (Electric Plug Available). Upgraded Kitchen Exhaust Fan. Walk Out To Terrace. Smart Thermostat. Oak Hardwood Flooring Throughout. Bathrooms With Separate Outlets For Bidets. Oak Stairs With Wrought Iron Pickets. Huge Master Bedroom With Walk-In Closet And 5 Pc Ensuite & Glass Shower Door And Quartz Countertop With Under-Mount Sink. Up To 4 Parkings. Minutes To all Amenities: Schools, Park, Restaurants, Golf Course, Shopping Center, Costco, Banks & Hwy 407/401 etc.. S/S Fridge, S/S Stove, S/S Dishwasher, Washer & Dryer, Light Fixtures. All Window Coverings.
Property Details
Size
Parking
Build
Heating & Cooling
Utilities
Rooms
Living
0′0″ x 0′0″
Dining
0′0″ x 0′0″
Kitchen
0′0″ x 0′0″
Family
0′0″ x 0′0″
Prim Bdrm
0′0″ x 0′0″
2nd Br
0′0″ x 0′0″
Ownership Details
Ownership
Taxes
Source
Listing Brokerage
For Sale Nearby
Sold Nearby

- 2535 Sq. Ft.
- 4
- 4

- 2,500 - 3,000 Sq. Ft.
- 4
- 4

- 2,500 - 3,000 Sq. Ft.
- 4
- 4

- 2,000 - 2,500 Sq. Ft.
- 4
- 4

- 4
- 3

- 2,500 - 3,000 Sq. Ft.
- 4
- 4

- 2,000 - 2,500 Sq. Ft.
- 3
- 4
- 2,000 - 2,500 Sq. Ft.
- 4
- 4
Listing information provided in part by the Toronto Regional Real Estate Board for personal, non-commercial use by viewers of this site and may not be reproduced or redistributed. Copyright © TRREB. All rights reserved.
Information is deemed reliable but is not guaranteed accurate by TRREB®. The information provided herein must only be used by consumers that have a bona fide interest in the purchase, sale, or lease of real estate.








