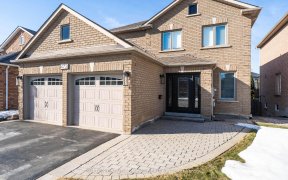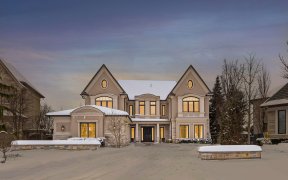


An Impressive Residence Nestled In The Elite Uplands Neighbourhood*Extensive Upgrades With Top-Of-The-Line Features And Finishes Inside & Out*Well Designed 5+1 Bdrm With Excellent Flow For Entertaining And Busy Family Living*Approx 6900 Sq Of Finished Living Space*Soaring 10F Ceilings Main Flr, 2nd Flr-9 F*Coffered Ceil In...
An Impressive Residence Nestled In The Elite Uplands Neighbourhood*Extensive Upgrades With Top-Of-The-Line Features And Finishes Inside & Out*Well Designed 5+1 Bdrm With Excellent Flow For Entertaining And Busy Family Living*Approx 6900 Sq Of Finished Living Space*Soaring 10F Ceilings Main Flr, 2nd Flr-9 F*Coffered Ceil In Fam/Office**Amazing Basemnt W/Rec Rm/B/I Wet Bar*Nanny Quarter*2 Baths*The Perfect Oasis In The City W/Stunning Salt Water Pool/Spa(2020)* Sub-Zero Fridge, Gas Thermador Stove, Thermador Oven/Microwave, B/I Dishw, Fl Washer/Dryer, High-En Chandlrs*Custom Windw Cov*Clst Organisrs*Hwt Is Owned*See Full List Of Upgrades & Incl In Att* Carson & Dunlop Home Inspection Upon Request*
Property Details
Size
Parking
Build
Rooms
Living
12′2″ x 23′3″
Dining
12′2″ x 23′3″
Office
12′6″ x 14′10″
Family
14′11″ x 20′2″
Kitchen
15′1″ x 23′11″
Pantry
Other
Ownership Details
Ownership
Taxes
Source
Listing Brokerage
For Sale Nearby

- 3,500 - 5,000 Sq. Ft.
- 6
- 5
Sold Nearby

- 6
- 6

- 5
- 4

- 5
- 5

- 3,500 - 5,000 Sq. Ft.
- 5
- 5

- 6
- 4

- 3106 Sq. Ft.
- 5
- 5

- 3000 Sq. Ft.
- 6
- 4

- 5
- 6
Listing information provided in part by the Toronto Regional Real Estate Board for personal, non-commercial use by viewers of this site and may not be reproduced or redistributed. Copyright © TRREB. All rights reserved.
Information is deemed reliable but is not guaranteed accurate by TRREB®. The information provided herein must only be used by consumers that have a bona fide interest in the purchase, sale, or lease of real estate.







