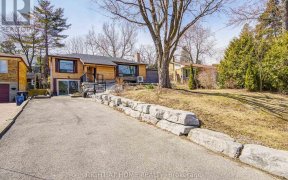
Open Concept With Approx. 3400 Sf Of Living Space Including Finished Basement. Wide Lot 79' Frontage. Custom Quartz Vanities And Countertops, Hardwood Floors, Pot Lights, Large Windows Throughout. Top Of The Line Appliances. Heated Ensuite Floors In Primary And Bdrm 1. 10' Ceilings On Main Floor, 9' On 2nd Floor. Walkout To Large Deck &...
Open Concept With Approx. 3400 Sf Of Living Space Including Finished Basement. Wide Lot 79' Frontage. Custom Quartz Vanities And Countertops, Hardwood Floors, Pot Lights, Large Windows Throughout. Top Of The Line Appliances. Heated Ensuite Floors In Primary And Bdrm 1. 10' Ceilings On Main Floor, 9' On 2nd Floor. Walkout To Large Deck & Massive Backyard. Easy Access To Major Roads And Highways. Steps To Ttc Bus Stop. Mins To Rouge Hill Go, Parks & Beach. All Elfs, Window Coverings, & Apps: Jennair (Refrigerator, Stove Cooktop, Bi Microwave & Oven), Bi-Dw(Whirlpool), Washer & Dryer(Samsung), Ring Door Bell. Gdo W/Remote & Keypad. Humidifier. Nest Thermos
Property Details
Size
Parking
Rooms
Living
10′11″ x 31′0″
Family
10′11″ x 31′0″
Dining
11′9″ x 15′1″
Kitchen
11′2″ x 15′11″
Prim Bdrm
11′5″ x 16′11″
2nd Br
11′4″ x 11′5″
Ownership Details
Ownership
Taxes
Source
Listing Brokerage
For Sale Nearby
Sold Nearby

- 4
- 3

- 5
- 5

- 1120 Sq. Ft.
- 3
- 2

- 4
- 2

- 2150 Sq. Ft.
- 4
- 2

- 4
- 2

- 6
- 6

- 7
- 7
Listing information provided in part by the Toronto Regional Real Estate Board for personal, non-commercial use by viewers of this site and may not be reproduced or redistributed. Copyright © TRREB. All rights reserved.
Information is deemed reliable but is not guaranteed accurate by TRREB®. The information provided herein must only be used by consumers that have a bona fide interest in the purchase, sale, or lease of real estate.








