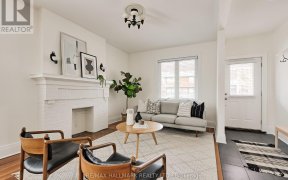
345 Sackville St
Sackville St, Downtown Toronto, Toronto, ON, M5A 3G4



Visit REALTOR website for additional information. Beautiful 2- storey century home with modern upgrades nestled in the heart of Cabbagetown. Thoughtfully and extensively renovated, this home offers open-concept living, high-end finishes, a private backyard oasis ideal for entertaining or relaxing, and a large covered front porch....
Visit REALTOR website for additional information. Beautiful 2- storey century home with modern upgrades nestled in the heart of Cabbagetown. Thoughtfully and extensively renovated, this home offers open-concept living, high-end finishes, a private backyard oasis ideal for entertaining or relaxing, and a large covered front porch. Open-Concept Main Floor is bright and inviting, perfect for everyday living and hosting guests ft. custom cabinetry & quartz countertops. New energy efficient doors and windows. All new copper wiring. A serene outdoor retreat with space for gardening, dining, or lounging. Steps from Riverdale Farm and the Don Valley trails. Enjoy nearby cafes, restaurants, boutique shops, and farmers' markets. Minutes from TTC routes and a short commute to downtown Toronto. This home offers the rare opportunity to live in one of Toronto's most desirable and historic neighbourhoods, surrounded by green spaces and urban amenities. Move in and enjoy it's distinctive charm!
Property Details
Size
Parking
Build
Heating & Cooling
Utilities
Rooms
Foyer
3′11″ x 13′9″
Living
10′8″ x 13′9″
Dining
12′2″ x 13′9″
Kitchen
14′7″ x 11′10″
Prim Bdrm
14′11″ x 12′4″
2nd Br
9′7″ x 10′3″
Ownership Details
Ownership
Taxes
Source
Listing Brokerage
For Sale Nearby
Sold Nearby

- 2,500 - 2,749 Sq. Ft.
- 2
- 3

- 2
- 3

- 3
- 1

- 3
- 2

- 3
- 2

- 2128 Sq. Ft.
- 4
- 3

- 3
- 2

- 3
- 1
Listing information provided in part by the Toronto Regional Real Estate Board for personal, non-commercial use by viewers of this site and may not be reproduced or redistributed. Copyright © TRREB. All rights reserved.
Information is deemed reliable but is not guaranteed accurate by TRREB®. The information provided herein must only be used by consumers that have a bona fide interest in the purchase, sale, or lease of real estate.







