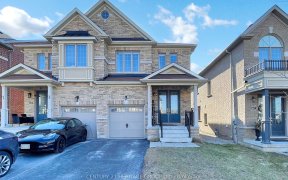


Don't Miss This Opportunity To Live In Glenway Estates. This Dream Home Is A Must See! 70 Plus Ft Of Frontage. Renovated Through Out To Bottom - Turnkey!. Newer Kitchen With Quartz Counters, Cafe Appliances & Perrin & Rowe Faucets. Bathrooms W/Heated Flooring. Solid Doors & High End Hardware. Silhouette Window Coverings. I/G Pool,...
Don't Miss This Opportunity To Live In Glenway Estates. This Dream Home Is A Must See! 70 Plus Ft Of Frontage. Renovated Through Out To Bottom - Turnkey!. Newer Kitchen With Quartz Counters, Cafe Appliances & Perrin & Rowe Faucets. Bathrooms W/Heated Flooring. Solid Doors & High End Hardware. Silhouette Window Coverings. I/G Pool, Interlock Patio, Composite Deck With Built-In Bbq, Beach Trees And Oversized Covered Walkout. Windows, Roof, Soffits & Facia 2021. Cafe Stove/Over, Dishwasher, Fridge, Window Coverings, Light Fixtures, Water Softener, Washer, Dryer, All Pool Equipment.
Property Details
Size
Parking
Rooms
Kitchen
19′5″ x 10′2″
Family
11′2″ x 14′8″
Den
10′8″ x 13′9″
Dining
18′8″ x 10′11″
Prim Bdrm
12′6″ x 18′10″
2nd Br
13′2″ x 10′8″
Ownership Details
Ownership
Taxes
Source
Listing Brokerage
For Sale Nearby
Sold Nearby

- 3,500 - 5,000 Sq. Ft.
- 4
- 5

- 4
- 3

- 4
- 4

- 4
- 4

- 3,000 - 3,500 Sq. Ft.
- 4
- 3

- 5
- 3

- 3
- 4

- 3800 Sq. Ft.
- 5
- 4
Listing information provided in part by the Toronto Regional Real Estate Board for personal, non-commercial use by viewers of this site and may not be reproduced or redistributed. Copyright © TRREB. All rights reserved.
Information is deemed reliable but is not guaranteed accurate by TRREB®. The information provided herein must only be used by consumers that have a bona fide interest in the purchase, sale, or lease of real estate.








