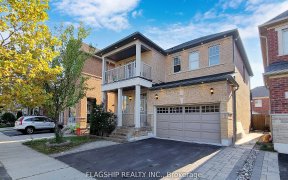
345 Giddings Crescent
Giddings Crescent, Scott, Milton, ON, L9T 7A4



Desirable Scott's neighborhood, at the base of the Escarpment ! This "Twist" Model Built by Arista, Boast approx. 2100 sq.ft. PLUS BASEMENT! Full exposure to natural sunlight, made for living in Style. Boast 9Ft. Ceilings, The gourmet size kitchen with a quartz island, 10 pot lights and built-in appliances, a $6000 water filter system,...
Desirable Scott's neighborhood, at the base of the Escarpment ! This "Twist" Model Built by Arista, Boast approx. 2100 sq.ft. PLUS BASEMENT! Full exposure to natural sunlight, made for living in Style. Boast 9Ft. Ceilings, The gourmet size kitchen with a quartz island, 10 pot lights and built-in appliances, a $6000 water filter system, together with the open concept living area makes it perfect for entertaining. $$$$$ in Beautiful modern touches such as zebra blinds, crown mouldings, expensive light fixtures, two way gas fireplace, hardwood floors and design furniture available for sale makes it a turn-key opportunity. The upper floor offers 3 generous bedrooms, the large Primary Bedroom has a sitting retreat, a walk-in closet and a ensuite with his/her vanity, separate shower and corner bathtub, 2nd and 3rd are just as beautiful and bright. The partially finish basement boast a Home Theatre Room, a 4th bedroom and lots of storage! Direct access from garage to house and stairs to basement making it easy to be converted into an apartment. Front and Back yard have been Recently Landscaped, Garage door and front door recently painted. New Outdoor pot lights bring a "Touch of Class" to this property located in a quiet street without sidewalk. Just walking distance to Escarpment Elementary School. Water Filter System (to be assume), All Blinds, Curtains and roads, Home Theatre equipment (Proyector and 100" Screen, Built in speakers and amplifier), all electric light fixtures, fridge, stove, microwave, washer and dryer, gar. opener.
Property Details
Size
Parking
Build
Heating & Cooling
Utilities
Rooms
Living
13′3″ x 13′5″
Dining
10′4″ x 13′5″
Family
18′1″ x 12′2″
Kitchen
14′6″ x 9′9″
Prim Bdrm
22′8″ x 12′1″
2nd Br
11′9″ x 10′1″
Ownership Details
Ownership
Taxes
Source
Listing Brokerage
For Sale Nearby

- 2,500 - 3,000 Sq. Ft.
- 4
- 5
Sold Nearby

- 2,000 - 2,500 Sq. Ft.
- 3
- 3

- 2,000 - 2,500 Sq. Ft.
- 3
- 4

- 2,000 - 2,500 Sq. Ft.
- 5
- 4

- 1,500 - 2,000 Sq. Ft.
- 3
- 3

- 2,000 - 2,500 Sq. Ft.
- 3
- 4

- 2100 Sq. Ft.
- 5
- 4

- 3
- 4

- 1,500 - 2,000 Sq. Ft.
- 4
- 4
Listing information provided in part by the Toronto Regional Real Estate Board for personal, non-commercial use by viewers of this site and may not be reproduced or redistributed. Copyright © TRREB. All rights reserved.
Information is deemed reliable but is not guaranteed accurate by TRREB®. The information provided herein must only be used by consumers that have a bona fide interest in the purchase, sale, or lease of real estate.






