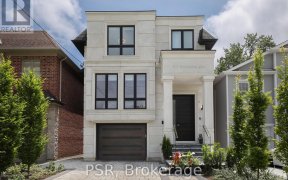


Welcome to 343 Laird Drive in North Leaside! This impeccably maintained home boasts 3+1 bedrooms, 4 bathrooms, and an array of modern luxuries for comfortable family living. The main floor presents a generously sized dining/family room area, perfect for entertaining. Moving forward, you'll find the kitchen equipped with high-end...
Welcome to 343 Laird Drive in North Leaside! This impeccably maintained home boasts 3+1 bedrooms, 4 bathrooms, and an array of modern luxuries for comfortable family living. The main floor presents a generously sized dining/family room area, perfect for entertaining. Moving forward, you'll find the kitchen equipped with high-end appliances, overlooking the inviting living room. Seamless access to the backyard amplifies indoor-outdoor living. Upstairs, discover a serene primary bedroom retreat with a luxurious ensuite and walk-in closet, alongside two additional spacious bedrooms, a full bathroom, and a linen closet. The basement impresses with soaring ceilings, a spacious laundry area, and an incredibly vast recreational space with a full bathroom, offering limitless potential for customization. Situated near top-rated schools, convenient public transit options, and lush green spaces, this residence represents luxurious urban living in one of the city's most coveted neighbourhoods! Motorized blinds, Irrigation system, Natural gas connection for backyard barbecue, Ring camera system.
Property Details
Size
Parking
Build
Heating & Cooling
Utilities
Rooms
Foyer
8′0″ x 19′1″
Living
13′3″ x 20′10″
Kitchen
12′2″ x 12′9″
Family
12′2″ x 14′4″
Dining
8′0″ x 10′8″
Prim Bdrm
14′2″ x 15′3″
Ownership Details
Ownership
Taxes
Source
Listing Brokerage
For Sale Nearby
Sold Nearby

- 2,000 - 2,500 Sq. Ft.
- 5
- 4

- 6
- 4

- 3,500 - 5,000 Sq. Ft.
- 5
- 5

- 5
- 4

- 5
- 5

- 4
- 2

- 5
- 5

- 3
- 2
Listing information provided in part by the Toronto Regional Real Estate Board for personal, non-commercial use by viewers of this site and may not be reproduced or redistributed. Copyright © TRREB. All rights reserved.
Information is deemed reliable but is not guaranteed accurate by TRREB®. The information provided herein must only be used by consumers that have a bona fide interest in the purchase, sale, or lease of real estate.








