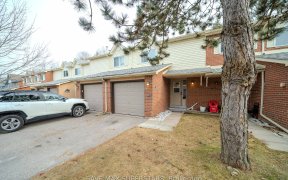


First Time Offered Acorn Built "Fieldwood Model" Demand Street Surrounded By 28 Acres Of Conservation Stunning Home Features A Spacious & Modern Layout. Kitchen Features Giallo Ornamental Granite ,Travertine Backsplash,9Ft Clgs,Maple Cabinetry T/O,Upgrded Oak Staircase,New Luxury Vinyl Flrng.Liv Rm Has Beautiful Gas F/P.Primary Bedrm Has...
First Time Offered Acorn Built "Fieldwood Model" Demand Street Surrounded By 28 Acres Of Conservation Stunning Home Features A Spacious & Modern Layout. Kitchen Features Giallo Ornamental Granite ,Travertine Backsplash,9Ft Clgs,Maple Cabinetry T/O,Upgrded Oak Staircase,New Luxury Vinyl Flrng.Liv Rm Has Beautiful Gas F/P.Primary Bedrm Has Gorgeous 4 Pc Ensuite & Huge W/I Closet. Stunning Home Full Of Upgrades W/ Gorgeous Perennials & Gazebo. Just Move In! Hwt-(R), Incl Fridge, Stove, D/W, B/I Micro, Oasis Steam W&D, Gazebo ** See Virtual Tour & Attached List Of Features & Inclusions. Freshly Painted & Move In Ready- Gorgeous And Meticulously Cared For. Your Clients Will Love It!
Property Details
Size
Parking
Rooms
Kitchen
7′11″ x 10′10″
Breakfast
7′11″ x 7′11″
Living
10′7″ x 19′1″
Dining
10′7″ x 19′1″
Laundry
6′3″ x 7′9″
Prim Bdrm
12′9″ x 16′7″
Ownership Details
Ownership
Taxes
Source
Listing Brokerage
For Sale Nearby
Sold Nearby

- 3
- 3

- 1,500 - 2,000 Sq. Ft.
- 3
- 3

- 1,500 - 2,000 Sq. Ft.
- 3
- 3

- 3
- 3

- 3
- 3

- 3
- 3

- 3
- 3

- 1,500 - 2,000 Sq. Ft.
- 3
- 3
Listing information provided in part by the Toronto Regional Real Estate Board for personal, non-commercial use by viewers of this site and may not be reproduced or redistributed. Copyright © TRREB. All rights reserved.
Information is deemed reliable but is not guaranteed accurate by TRREB®. The information provided herein must only be used by consumers that have a bona fide interest in the purchase, sale, or lease of real estate.








