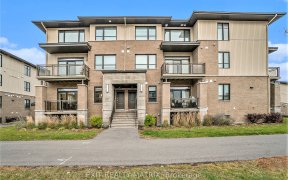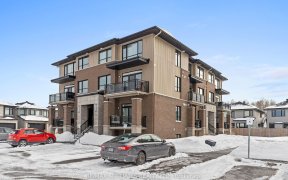


Flooring: Tile, RPICE DROP!!! MUST SEE!! GREAT OPPORTUNITY TO OWN A BEAUTIFUL HOME IN ORLEANS! This STUNNING NEW townhome WITH ATTACHED GARAGE gives you everything you want without compromising on quality or space. Step inside to discover a thoughtfully designed layout boasting 3 generously sized bedrooms and 3 baths, including a...
Flooring: Tile, RPICE DROP!!! MUST SEE!! GREAT OPPORTUNITY TO OWN A BEAUTIFUL HOME IN ORLEANS! This STUNNING NEW townhome WITH ATTACHED GARAGE gives you everything you want without compromising on quality or space. Step inside to discover a thoughtfully designed layout boasting 3 generously sized bedrooms and 3 baths, including a spacious primary suite with its own LUXURIOUS ensuite*OPEN CONCEPT*Entertain with ease in the stylishly appointed kitchen featuring QUARTZ COUNTERTOPS, S/S appliances, and a gorgeous backsplash. A cozy living room w/gas fireplace and a dedicated dining area with patio doors to access the large deck*LOTS OF PRIVACY* Outside your doorstep, discover a vibrant community surrounded by scenic trails. As you explore further, you'll find an abundance of storage, including a fully finished lower level with a laundry room. Indulge in the convenience of nearby amenities including restaurants, shopping destinations, schools, and public transit. This is the perfect place to call HOME!, Flooring: Hardwood, Flooring: Carpet Wall To Wall
Property Details
Size
Parking
Build
Heating & Cooling
Utilities
Rooms
Living Room
9′8″ x 15′6″
Primary Bedroom
13′1″ x 15′6″
Dining Room
9′7″ x 11′7″
Bedroom
9′7″ x 12′1″
Kitchen
9′9″ x 11′7″
Bedroom
9′5″ x 11′8″
Ownership Details
Ownership
Taxes
Source
Listing Brokerage
For Sale Nearby
Sold Nearby

- 3
- 3

- 3
- 3

- 4
- 3

- 3
- 3

- 4
- 3

- 3
- 3

- 3
- 3

- 3
- 3
Listing information provided in part by the Ottawa Real Estate Board for personal, non-commercial use by viewers of this site and may not be reproduced or redistributed. Copyright © OREB. All rights reserved.
Information is deemed reliable but is not guaranteed accurate by OREB®. The information provided herein must only be used by consumers that have a bona fide interest in the purchase, sale, or lease of real estate.








