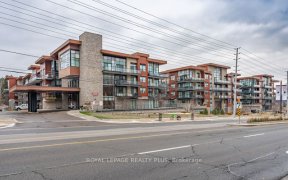
342 - 1575 Lakeshore Rd W
Lakeshore Rd W, Clarkson, Mississauga, ON, L5J 0B1



Welcome To Suite 342, Nestled In The Highly Sought After Architectural Gem, The Craftsman! Located In The Desirable Lorne Park Neighbourhood, This Stylish Low-Rise Condo Unit Offers Over 600 Square Feet Of Modern Living Space. Featuring Engineered Hardwood Floors Throughout, Built-In Appliances, And Quartz Countertops, This Unit Combines...
Welcome To Suite 342, Nestled In The Highly Sought After Architectural Gem, The Craftsman! Located In The Desirable Lorne Park Neighbourhood, This Stylish Low-Rise Condo Unit Offers Over 600 Square Feet Of Modern Living Space. Featuring Engineered Hardwood Floors Throughout, Built-In Appliances, And Quartz Countertops, This Unit Combines Elegance With Convenience. Modern 4 Piece Bath W/Bathtub. Minutes Away From Major Highways/Forms Of Transportation, Go Stations, Shops, Restaurants, Parks/Lake, And More. Vacant, Turnkey Unit Offering The Perfect Blend Of Style And Location!
Property Details
Size
Parking
Condo
Condo Amenities
Build
Heating & Cooling
Rooms
Br
9′8″ x 9′10″
Living
11′3″ x 28′8″
Kitchen
0′0″ x 0′0″
Ownership Details
Ownership
Condo Policies
Taxes
Condo Fee
Source
Listing Brokerage
For Sale Nearby
Sold Nearby

- 600 - 699 Sq. Ft.
- 1
- 1

- 1,200 - 1,399 Sq. Ft.
- 2
- 3

- 2
- 1

- 600 - 699 Sq. Ft.
- 1
- 1

- 700 - 799 Sq. Ft.
- 1
- 1

- 600 - 699 Sq. Ft.
- 1
- 1

- 1106 Sq. Ft.
- 2
- 2

- 700 - 799 Sq. Ft.
- 2
- 1
Listing information provided in part by the Toronto Regional Real Estate Board for personal, non-commercial use by viewers of this site and may not be reproduced or redistributed. Copyright © TRREB. All rights reserved.
Information is deemed reliable but is not guaranteed accurate by TRREB®. The information provided herein must only be used by consumers that have a bona fide interest in the purchase, sale, or lease of real estate.







