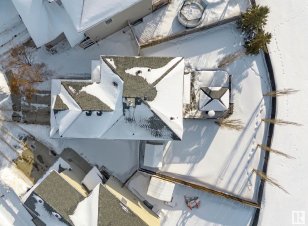


This beautifully maintained family home offers an unparalleled lifestyle, nestled in a quiet cul-de-sac adjacent to a greenspace, a playground, and the added safety of no through traffic. Inside, the heart of the home beckons with a seamless flow between the kitchen, dining area, and living space, inviting you to host gatherings or unwind... Show More
This beautifully maintained family home offers an unparalleled lifestyle, nestled in a quiet cul-de-sac adjacent to a greenspace, a playground, and the added safety of no through traffic. Inside, the heart of the home beckons with a seamless flow between the kitchen, dining area, and living space, inviting you to host gatherings or unwind by the cozy electric fireplace. You'll also find an office/flex room off the main entry, with the half bath, laundry room and mudroom conveniently tucked away near the garage door. Upstairs, a spacious bonus room with a corner gas fireplace provides even more space along with 3 bedrooms, a 4-piece bathroom, and a linen closet. The primary suite features a walk-in closet and its own 4-piece bathroom, adding a touch of luxury to your daily routine. Enjoy hours of sunlight from the northwest-facing back deck, with ample space for whatever your interests. Need more space, the greenspace right behind your home is the perfect expansion for your outdoor lifestyle. (id:54626)
Additional Media
View Additional Media
Property Details
Size
Parking
Build
Heating & Cooling
Rooms
Living room
42′11″ x 45′3″
Dining room
22′11″ x 43′7″
Kitchen
41′11″ x 43′7″
Office
35′5″ x 30′10″
Laundry room
18′0″ x 22′11″
Primary Bedroom
43′11″ x 50′6″
Ownership Details
Ownership
Book A Private Showing
For Sale Nearby
The trademarks REALTOR®, REALTORS®, and the REALTOR® logo are controlled by The Canadian Real Estate Association (CREA) and identify real estate professionals who are members of CREA. The trademarks MLS®, Multiple Listing Service® and the associated logos are owned by CREA and identify the quality of services provided by real estate professionals who are members of CREA.









