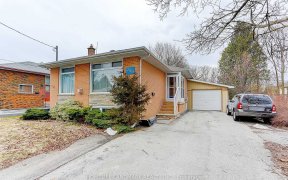


Excellent Potential To Build Or Live, Don't Miss This Opportunity, Pride Of Ownership In The Heart Of Richmond Hill 50 X 156 Deep Lot With Beautiful Heated Pool With Cover, Gazebo, Shed, Over Sized Garage, Interlocking.Newer Renovated .Separate Door To Basement. Top-Rated Bayview Secondary School,Step To Elementary School, Go...
Excellent Potential To Build Or Live, Don't Miss This Opportunity, Pride Of Ownership In The Heart Of Richmond Hill 50 X 156 Deep Lot With Beautiful Heated Pool With Cover, Gazebo, Shed, Over Sized Garage, Interlocking.Newer Renovated .Separate Door To Basement. Top-Rated Bayview Secondary School,Step To Elementary School, Go Station.T&T.Walmart... All Window Coverings, All Elf's, Gas Stove, Cvac, Cac, New Hood Sprinkler System, Liv & Din &Kitchen P-Lots, Granite C/Top, Crown Molding, Hardwood Floor, Deck, Interlocking, Fridge, Stove, Washer, Dryer
Property Details
Size
Parking
Rooms
Solarium
6′0″ x 19′3″
Living
9′2″ x 19′6″
Dining
15′3″ x 10′4″
Kitchen
10′9″ x 9′0″
Prim Bdrm
10′6″ x 12′5″
2nd Br
9′11″ x 10′0″
Ownership Details
Ownership
Taxes
Source
Listing Brokerage
For Sale Nearby
Sold Nearby

- 5
- 2

- 5
- 2

- 3
- 1

- 5
- 2

- 3,500 - 5,000 Sq. Ft.
- 5
- 7

- 5
- 3

- 4
- 2

- 1,100 - 1,500 Sq. Ft.
- 5
- 3
Listing information provided in part by the Toronto Regional Real Estate Board for personal, non-commercial use by viewers of this site and may not be reproduced or redistributed. Copyright © TRREB. All rights reserved.
Information is deemed reliable but is not guaranteed accurate by TRREB®. The information provided herein must only be used by consumers that have a bona fide interest in the purchase, sale, or lease of real estate.








