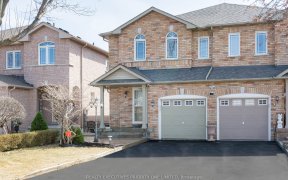


Well Maintained Raised Bungalow With In-Law Suite in Maple! Steps From Parks, Walking Distance to Maple Community Centre, Minutes to Walmart Shopping Plaza, Medical Centre, Vaughan Hospital, Multiple Grocery Stores, Vaughan Mills, Canada's Wonderland, Eagles Nest Golf Club and Hwy 400. Multiple High-Ranking Catholic, Public and French...
Well Maintained Raised Bungalow With In-Law Suite in Maple! Steps From Parks, Walking Distance to Maple Community Centre, Minutes to Walmart Shopping Plaza, Medical Centre, Vaughan Hospital, Multiple Grocery Stores, Vaughan Mills, Canada's Wonderland, Eagles Nest Golf Club and Hwy 400. Multiple High-Ranking Catholic, Public and French Schools in the District. Mosque and Churches Nearby. This Home Has Open Concept Layout, Spacious Living and Dining Rooms, Family-Size Eat-In Kitchen, Three Large Bedrooms along with Two Full Baths on The Main Floor . Completely Finished In-Law Suite/Apartment on Lower Floor with Two Separate Entrances, Eat-In Kitchen, Dining Room and the Sitting Room Could Be Used as Another bedroom. Income Property Potential! Double-Car Garage, Private Double Driveway. Lower-Level Laundry with Cold Room / Cantina.
Property Details
Size
Parking
Build
Heating & Cooling
Utilities
Rooms
Living
11′10″ x 18′2″
Dining
10′7″ x 14′4″
Kitchen
10′11″ x 10′5″
Breakfast
10′11″ x 12′4″
Prim Bdrm
10′11″ x 14′11″
2nd Br
8′9″ x 11′5″
Ownership Details
Ownership
Taxes
Source
Listing Brokerage
For Sale Nearby
Sold Nearby

- 4
- 4

- 2,000 - 2,500 Sq. Ft.
- 5
- 4

- 4
- 3

- 2,000 - 2,500 Sq. Ft.
- 4
- 4

- 3
- 4

- 2,500 - 3,000 Sq. Ft.
- 5
- 4

- 5
- 4

- 2,000 - 2,500 Sq. Ft.
- 4
- 3
Listing information provided in part by the Toronto Regional Real Estate Board for personal, non-commercial use by viewers of this site and may not be reproduced or redistributed. Copyright © TRREB. All rights reserved.
Information is deemed reliable but is not guaranteed accurate by TRREB®. The information provided herein must only be used by consumers that have a bona fide interest in the purchase, sale, or lease of real estate.








