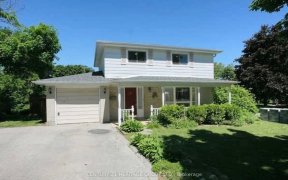


Much Bigger Than It Looks! Inside You Will Find A Large 5 Level Backsplit Home That Is Perfect For The Growing Family Or An Investor Looking To Create An "In-Law" Suite! Main Floor Features Include Hardwood Flooring Through The Dining And Living Rooms, Updated Eat In Kitchen Which Overlooks The Family Room, Enjoy The Oversized Family Room...
Much Bigger Than It Looks! Inside You Will Find A Large 5 Level Backsplit Home That Is Perfect For The Growing Family Or An Investor Looking To Create An "In-Law" Suite! Main Floor Features Include Hardwood Flooring Through The Dining And Living Rooms, Updated Eat In Kitchen Which Overlooks The Family Room, Enjoy The Oversized Family Room With Stylish Fireplace And Walkout To The Pie Shaped Backyard With Stunning Gardens And No Homes Behind. Rear Gate From The Backyard Makes For Easy Access To The Fairy Lake Parks And Tails. The Two Upper Levels Offers 2 Bedrooms Along With 2 Updated Bathrooms. Large Master Bedroom Offers A 4Pc Ensuite And Two Closets; One Being A Walk In.
Property Details
Size
Parking
Rooms
Living
14′11″ x 12′9″
Dining
9′5″ x 12′0″
Kitchen
16′0″ x 10′0″
Breakfast
10′8″ x 7′1″
Family
12′11″ x 23′3″
Rec
14′0″ x 19′3″
Ownership Details
Ownership
Taxes
Source
Listing Brokerage
For Sale Nearby
Sold Nearby

- 5
- 2

- 5
- 3

- 3
- 2

- 5
- 3

- 3
- 2

- 3
- 2

- 4
- 3

- 5
- 3
Listing information provided in part by the Toronto Regional Real Estate Board for personal, non-commercial use by viewers of this site and may not be reproduced or redistributed. Copyright © TRREB. All rights reserved.
Information is deemed reliable but is not guaranteed accurate by TRREB®. The information provided herein must only be used by consumers that have a bona fide interest in the purchase, sale, or lease of real estate.








