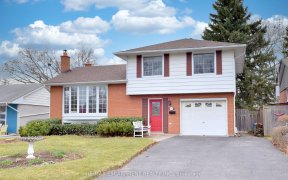


Luxurious renovated 3 bed 2 bath bungalow steps to the lake! Inviting entry showcases the bright open concept main floor with gorgeous 7" engineered floors & soaring vaulted ceilings spanning up to 9 feet! Entertainer's dream custom kitchen features: quartz, soft-close dovetailed drawers, under cabinet lights, pantry with slide-outs, SS...
Luxurious renovated 3 bed 2 bath bungalow steps to the lake! Inviting entry showcases the bright open concept main floor with gorgeous 7" engineered floors & soaring vaulted ceilings spanning up to 9 feet! Entertainer's dream custom kitchen features: quartz, soft-close dovetailed drawers, under cabinet lights, pantry with slide-outs, SS appliances & massive 3'X8' center island all overlooking the spacious living/dining room. Renovated 4-piece main bath boasts floating vanity & tub/shower combo with rain head. Finished lower level offers 7' ceilings with massive rec room, 3-piece bath, utility/laundry, storage & bed/office rooms. Side entry access into 10' X 30' carport connects you to the private backyard with large play area, deck, mature trees & sunny western exposure. High quality renovations throughout even with a permit! Ideally situated minutes to upcoming amenities this turnkey gem is perfect for downsizers, 1st time buyers or investors.
Property Details
Size
Parking
Build
Heating & Cooling
Utilities
Rooms
Living
11′2″ x 18′3″
Kitchen
11′10″ x 18′3″
Prim Bdrm
10′10″ x 11′8″
Bathroom
Bathroom
Br
9′7″ x 9′11″
Br
9′2″ x 9′11″
Ownership Details
Ownership
Taxes
Source
Listing Brokerage
For Sale Nearby
Sold Nearby

- 700 - 1,100 Sq. Ft.
- 3
- 1

- 1,100 - 1,500 Sq. Ft.
- 4
- 2

- 1,100 - 1,500 Sq. Ft.
- 4
- 1

- 700 - 1,100 Sq. Ft.
- 4
- 2

- 5
- 2

- 1,100 - 1,500 Sq. Ft.
- 3
- 2

- 3
- 2

- 1,100 - 1,500 Sq. Ft.
- 3
- 2
Listing information provided in part by the Toronto Regional Real Estate Board for personal, non-commercial use by viewers of this site and may not be reproduced or redistributed. Copyright © TRREB. All rights reserved.
Information is deemed reliable but is not guaranteed accurate by TRREB®. The information provided herein must only be used by consumers that have a bona fide interest in the purchase, sale, or lease of real estate.








