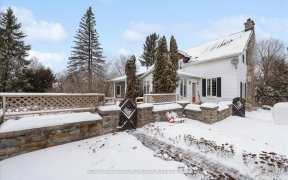


Flooring: Vinyl, EXCEPTIONAL VALUE! This inviting family home on a private treed lot is just 5 mins from Rockland amenities! Nestled on a 1/2 acre fully-fenced lot in an idyllic neighbourhood w/ a park just steps away, this bright & spacious 3+2 bed, 2 bath, carpet-free home offers amazing privacy & a sprawling layout perfect for...
Flooring: Vinyl, EXCEPTIONAL VALUE! This inviting family home on a private treed lot is just 5 mins from Rockland amenities! Nestled on a 1/2 acre fully-fenced lot in an idyllic neighbourhood w/ a park just steps away, this bright & spacious 3+2 bed, 2 bath, carpet-free home offers amazing privacy & a sprawling layout perfect for multigenerational living! Welcome guests in your separate dining rm or spacious eat-in kitchen, drenched w/ sunlight & boasting patio doors to a large, SW-facing deck overlooking the private yard. Don't miss the wide-planked hdwd in the primary or the new floors in the finished basement complete w/ 2 beds, home gym/study & tons of storage! Need even more room? Create the lower-level rec room of your dreams! With a secondary entrance through the 2 car garage, the home offers potential for an in-law suite, SDU or home-based biz! Less than 5 mins to the river, QC ferry & int'l hockey school. Gather your loved ones, imagine new projects & let the kids/fur-babies roam free!, Flooring: Hardwood, Flooring: Ceramic
Property Details
Size
Parking
Build
Heating & Cooling
Utilities
Rooms
Living Room
14′8″ x 10′6″
Kitchen
9′3″ x 24′1″
Dining Room
11′10″ x 13′11″
Family Room
9′5″ x 16′3″
Bathroom
6′0″ x 10′6″
Primary Bedroom
11′10″ x 12′3″
Ownership Details
Ownership
Taxes
Source
Listing Brokerage
For Sale Nearby
Sold Nearby

- 3
- 1

- 3
- 2

- 3
- 2

- 3
- 1

- 4
- 2

- 3
- 2

- 3
- 1

- 4
- 1
Listing information provided in part by the Ottawa Real Estate Board for personal, non-commercial use by viewers of this site and may not be reproduced or redistributed. Copyright © OREB. All rights reserved.
Information is deemed reliable but is not guaranteed accurate by OREB®. The information provided herein must only be used by consumers that have a bona fide interest in the purchase, sale, or lease of real estate.








