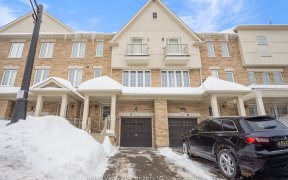


Desirable & Spacious Freehold Townhome In Sought After Heart Lake Area. 3 Bdrms + Office/Family Room Can Be Used As 4th Bedroom | Finished Basement | Roughed-In 4th Bathroom On Lower Level | Indoor Access To Garage Is Perfect For Winter | W/O To Backyard | Excellent Location In Front Of The Community Park | Steps From White Spruce Park,...
Desirable & Spacious Freehold Townhome In Sought After Heart Lake Area. 3 Bdrms + Office/Family Room Can Be Used As 4th Bedroom | Finished Basement | Roughed-In 4th Bathroom On Lower Level | Indoor Access To Garage Is Perfect For Winter | W/O To Backyard | Excellent Location In Front Of The Community Park | Steps From White Spruce Park, Esker Lake Trail, Turnberry Golf Club, Trinity Common, Mins To Hwy 410 | See Feature Sheet For School Info & Transit Details Monthly Potl Fee Is 88.80 For Road Maintenance And Snow Removal | All Elf's, Fridge, Stove, Dishwasher, Washer And Dryer, All Existing Window Coverings, Gas Furnace, Portable Air Conditioning Unit, Central Vac + Equipment | Hwt Is Owned
Property Details
Size
Parking
Rooms
Living
17′7″ x 22′8″
Kitchen
9′1″ x 13′3″
Dining
7′2″ x 11′1″
Prim Bdrm
11′7″ x 14′10″
2nd Br
8′9″ x 10′2″
3rd Br
8′2″ x 11′1″
Ownership Details
Ownership
Taxes
Source
Listing Brokerage
For Sale Nearby
Sold Nearby

- 4
- 3

- 1,500 - 2,000 Sq. Ft.
- 4
- 5

- 1,500 - 2,000 Sq. Ft.
- 3
- 5

- 3
- 5

- 5
- 5

- 1,500 - 2,000 Sq. Ft.
- 4
- 4

- 4
- 3

- 2,000 - 2,500 Sq. Ft.
- 3
- 4
Listing information provided in part by the Toronto Regional Real Estate Board for personal, non-commercial use by viewers of this site and may not be reproduced or redistributed. Copyright © TRREB. All rights reserved.
Information is deemed reliable but is not guaranteed accurate by TRREB®. The information provided herein must only be used by consumers that have a bona fide interest in the purchase, sale, or lease of real estate.








