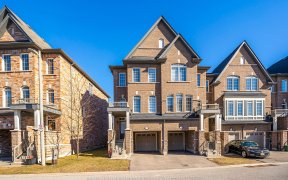


Welcome To This Beautiful Well Kept 4 Bedroom 4 Bath Home In The Most Sought After Community In North Ajax! Hardwood Floors & California Shutters In The Main Level, Granite Kitchen Counters, Backsplash, Stainless Steel Appliances, Spacious Master Bedroom With Ensuite & W/O To A Balcony. Access To Garage Through House, Finished Basement...
Welcome To This Beautiful Well Kept 4 Bedroom 4 Bath Home In The Most Sought After Community In North Ajax! Hardwood Floors & California Shutters In The Main Level, Granite Kitchen Counters, Backsplash, Stainless Steel Appliances, Spacious Master Bedroom With Ensuite & W/O To A Balcony. Access To Garage Through House, Finished Basement With Bedroom, Den, Rec Room & Full Wr! Walking Distance To Public, Catholic, And French Immersion Elem & 2 High Schools! Minutes To Major Highways, Hospital And Shops. Stainless Steel Fridge, Stove, Built-In Microwave & Dishwasher, Washer & Dryer. Hwt(R).
Property Details
Size
Parking
Build
Heating & Cooling
Utilities
Rooms
Living
11′1″ x 22′5″
Dining
11′1″ x 22′5″
Kitchen
8′8″ x 11′1″
Breakfast
8′8″ x 10′5″
Prim Bdrm
12′8″ x 25′0″
2nd Br
8′5″ x 18′6″
Ownership Details
Ownership
Taxes
Source
Listing Brokerage
For Sale Nearby
Sold Nearby

- 4
- 4

- 6
- 4

- 4
- 4

- 2000 Sq. Ft.
- 4
- 4

- 4
- 4

- 4
- 4

- 2,000 - 2,500 Sq. Ft.
- 4
- 4

- 2,500 - 3,000 Sq. Ft.
- 5
- 5
Listing information provided in part by the Toronto Regional Real Estate Board for personal, non-commercial use by viewers of this site and may not be reproduced or redistributed. Copyright © TRREB. All rights reserved.
Information is deemed reliable but is not guaranteed accurate by TRREB®. The information provided herein must only be used by consumers that have a bona fide interest in the purchase, sale, or lease of real estate.








