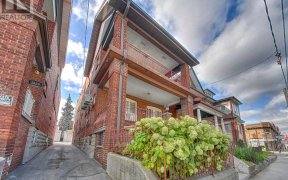


This oversized home in Prime Corso Italia introduces an exceptional opportunity setting a new standard for value. Ideal for first time buyers who want a longer term home, move up buyers on a budget and downsizers too. The open concept main floor is bathed in natural light and is the perfect space to host large gatherings. The kitchen...
This oversized home in Prime Corso Italia introduces an exceptional opportunity setting a new standard for value. Ideal for first time buyers who want a longer term home, move up buyers on a budget and downsizers too. The open concept main floor is bathed in natural light and is the perfect space to host large gatherings. The kitchen boasts a highly functional u shaped design, my personal favourite, providing an abundance of cabinetry and counter space. With a main floor powder room, an ensuite in the primary bedroom, plus a second floor laundry, this home redefines comfort and convenience. The basement can be a rental unit to offset expenses and adds tremendous value. Just steps to St Clair you'll find family run restaurants, gourmet shops, yoga studios and gyms, the Ontario School of Ballet, the Joseph Piccininni Centre with its Olympic size swimming pool, sprawling Earlscourt Park, top-rated private schools, such as Hudson College or the Lycee Francais. 1,531 sq ft above ground and 768 sq ft in lower level
Property Details
Size
Parking
Build
Heating & Cooling
Utilities
Rooms
Foyer
4′0″ x 5′4″
Living
10′4″ x 16′0″
Dining
9′0″ x 16′0″
Kitchen
12′0″ x 14′11″
Mudroom
5′3″ x 6′2″
Prim Bdrm
11′8″ x 12′9″
Ownership Details
Ownership
Taxes
Source
Listing Brokerage
For Sale Nearby
Sold Nearby

- 4
- 3

- 6
- 3

- 5
- 2

- 3
- 2

- 4
- 2

- 5
- 2

- 4
- 3

- 3
- 3
Listing information provided in part by the Toronto Regional Real Estate Board for personal, non-commercial use by viewers of this site and may not be reproduced or redistributed. Copyright © TRREB. All rights reserved.
Information is deemed reliable but is not guaranteed accurate by TRREB®. The information provided herein must only be used by consumers that have a bona fide interest in the purchase, sale, or lease of real estate.








