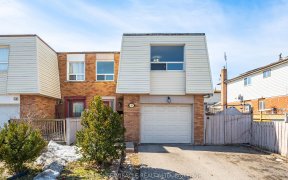


This beautiful semi is awesome with a truly open concept main flr! The fully renovated kitchen boasts a huge seated-island with gas cooktop, quartz counters, large pot drawers, ceramic backsplash, 27" wide stainless steel sink, modern cabinetry, stylish pendants and stainless steel appliances! 5" wide engineered hardwd flrs on main flr...
This beautiful semi is awesome with a truly open concept main flr! The fully renovated kitchen boasts a huge seated-island with gas cooktop, quartz counters, large pot drawers, ceramic backsplash, 27" wide stainless steel sink, modern cabinetry, stylish pendants and stainless steel appliances! 5" wide engineered hardwd flrs on main flr and thruout 2nd floor! Lovely 2-foot porcelain tile entrance! Contemporay & bright recessed ceiling lights on main floor and basemt. 5" baseboards thruout! Crown molding on main level! Basemt is very bright plus it has small above-grade windows, warm berber carpeting, a small 4th bedroom with pannelled barn door - can also be used as an office, den or small craft room! You'll love the spacious basemt 3-piece washrm with an over sized porcelain shower/large rain-fall shower head & adjustable slide bar for hand-held showering! Bsmt washrm also has a floating vanity mounted on a porcelain wall & large open shelf pantry! Furnace 2021! Shows 10++ If you love a big muskoka-like backyard with a 23' x 13' entertainment-sized deck & 60' wide rear yard, then look no further! This is a pie-shaped lot - one side measures 144' & the other 179' deep! Newly paved driveway! Many more upgrades!
Property Details
Size
Parking
Build
Heating & Cooling
Utilities
Rooms
Living
10′0″ x 18′10″
Dining
6′8″ x 9′0″
Kitchen
9′9″ x 16′10″
Prim Bdrm
10′3″ x 13′7″
2nd Br
9′6″ x 9′8″
3rd Br
9′6″ x 11′0″
Ownership Details
Ownership
Taxes
Source
Listing Brokerage
For Sale Nearby
Sold Nearby

- 3
- 2

- 3
- 2

- 3
- 2

- 4
- 3

- 4
- 3

- 4
- 3

- 3
- 2

- 4
- 2
Listing information provided in part by the Toronto Regional Real Estate Board for personal, non-commercial use by viewers of this site and may not be reproduced or redistributed. Copyright © TRREB. All rights reserved.
Information is deemed reliable but is not guaranteed accurate by TRREB®. The information provided herein must only be used by consumers that have a bona fide interest in the purchase, sale, or lease of real estate.








