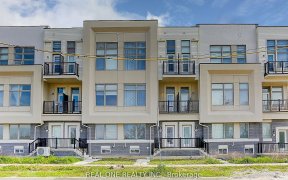


Stunning 3 Bedroom Home In Cachet Completely Renovated A Few Years Ago: Hardwood Floor Throughout, Stylish Kitchen With Quartz Countertop And S.S. Appliances, 9' Smooth Ceiling And Pot Lights On Mf, Attic Insulation 2018, Upstairs New Windows 2019 And Blinds 2020; California Shutters 2015; Expensive Central Humidifier 2020; Furnace And Ac...
Stunning 3 Bedroom Home In Cachet Completely Renovated A Few Years Ago: Hardwood Floor Throughout, Stylish Kitchen With Quartz Countertop And S.S. Appliances, 9' Smooth Ceiling And Pot Lights On Mf, Attic Insulation 2018, Upstairs New Windows 2019 And Blinds 2020; California Shutters 2015; Expensive Central Humidifier 2020; Furnace And Ac Maintained Regularly. Great Elementary/High Schools! Walk To Groceries, Restaurants, King Sq Shopping Ctr. Mins On Highway Existing Fridge/Stove/Washer/Dryer/Built-In Dw (Brand New)/Window Coverings/Elfs/Exh Fan, Auto Garage Dr Opener (2020) & Remotes, Central Air, Hwt (Rental).
Property Details
Size
Parking
Rooms
Living
9′6″ x 18′10″
Dining
9′6″ x 18′10″
Kitchen
10′0″ x 10′11″
Breakfast
7′11″ x 9′6″
Family
12′1″ x 13′9″
Prim Bdrm
13′11″ x 16′0″
Ownership Details
Ownership
Taxes
Source
Listing Brokerage
For Sale Nearby
Sold Nearby

- 1850 Sq. Ft.
- 4
- 4

- 4
- 4

- 4
- 4

- 1800 Sq. Ft.
- 3
- 3

- 3
- 4

- 3
- 3

- 1,500 - 2,000 Sq. Ft.
- 4
- 4

- 3
- 3
Listing information provided in part by the Toronto Regional Real Estate Board for personal, non-commercial use by viewers of this site and may not be reproduced or redistributed. Copyright © TRREB. All rights reserved.
Information is deemed reliable but is not guaranteed accurate by TRREB®. The information provided herein must only be used by consumers that have a bona fide interest in the purchase, sale, or lease of real estate.








