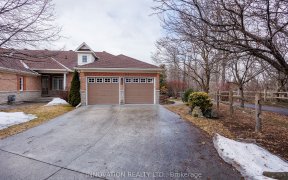


Exquisite & spacious 2 bedrm condo apartment located on a private st. in Kanata Lakes. Beautiful southern & western views of central Kanata from the large balcony. Short walk to shops, restaurants & entertainment. Bus service, parks & golf club close by. Interlock walkway & well kept grounds of the condo’s common areas welcome you to your...
Exquisite & spacious 2 bedrm condo apartment located on a private st. in Kanata Lakes. Beautiful southern & western views of central Kanata from the large balcony. Short walk to shops, restaurants & entertainment. Bus service, parks & golf club close by. Interlock walkway & well kept grounds of the condo’s common areas welcome you to your private entrance. Newer tiled foyer w/closet & inside entry to parking garage. One parking space is just outside foyer door. Up the stairs to main living area. Open plan living & dining areas w/several windows for natural light & patio dr to private balcony. Kitchen has a fantastic eating area, many cabinets & 2 big windows. Primary bedrm has a WIC & patio dr to the balcony. 4-piece ensuite has a roman tub & a glass shower. 2nd bedrm has nice décor & presently used as a den. A 2nd full bath with tub/shower combined is perfect for guests. Handy laundry closet in the hallway. Offer received, Offers presented at 1:00 pm on Wed. May 31/23 as per Form 244.
Property Details
Size
Parking
Condo
Condo Amenities
Build
Heating & Cooling
Utilities
Rooms
Foyer
4′8″ x 9′6″
Dining Rm
9′4″ x 12′0″
Living Rm
13′0″ x 14′11″
Kitchen
7′9″ x 8′9″
Eating Area
7′2″ x 7′9″
Primary Bedrm
10′9″ x 12′8″
Ownership Details
Ownership
Condo Policies
Taxes
Condo Fee
Source
Listing Brokerage
For Sale Nearby
Sold Nearby

- 2
- 1

- 2
- 2

- 1760 Sq. Ft.
- 3
- 2

- 2
- 2

- 2
- 2

- 2
- 2

- 3
- 3

- 2
- 2
Listing information provided in part by the Ottawa Real Estate Board for personal, non-commercial use by viewers of this site and may not be reproduced or redistributed. Copyright © OREB. All rights reserved.
Information is deemed reliable but is not guaranteed accurate by OREB®. The information provided herein must only be used by consumers that have a bona fide interest in the purchase, sale, or lease of real estate.








