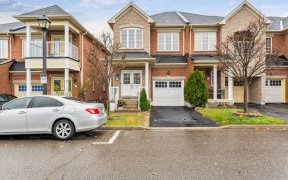


Premium Ravine Lot With Walkout Basement! Great Open Concept Layout, Boasts16' Ceiling Foyer. Freshly Painted, Pot Lights & Surround Lighting, Gourmet Kitchen With Granite Counter Tops, Center Island With Breakfast Bar. Sunroom O/Looks Stunning Views Of Pond & Trails. 2 Kitchens, 2 Laundry Rms ( Main Floor & Basement). Spacious Finished...
Premium Ravine Lot With Walkout Basement! Great Open Concept Layout, Boasts16' Ceiling Foyer. Freshly Painted, Pot Lights & Surround Lighting, Gourmet Kitchen With Granite Counter Tops, Center Island With Breakfast Bar. Sunroom O/Looks Stunning Views Of Pond & Trails. 2 Kitchens, 2 Laundry Rms ( Main Floor & Basement). Spacious Finished Basement Walkout To A Professionally Landscaped Back Yard, With Sep. Entrance, Built-In Cabinetry, Gas Fireplace, Laundry Room, Bed Room & 4Pc Bath With Sauna! Gas Stove, 2 Fridges, 2 Washers, 2 Dryers, 2 Gas Fireplaces, All Elf, All Window Coverings, Fruit Trees, Stepping Stones, In-Ground Sprinklers, Gazebo & Built-In Napoleon Bbq! And Sauna. **Hot Water Tank Is Rental.**
Property Details
Size
Parking
Rooms
Living
10′8″ x 18′6″
Dining
10′8″ x 18′6″
Family
13′4″ x 14′8″
Kitchen
12′5″ x 17′11″
Sunroom
9′10″ x 13′11″
Prim Bdrm
12′5″ x 16′0″
Ownership Details
Ownership
Taxes
Source
Listing Brokerage
For Sale Nearby
Sold Nearby

- 4
- 3

- 3
- 4

- 2
- 2

- 1,500 - 2,000 Sq. Ft.
- 4
- 4

- 5
- 4

- 2,500 - 3,000 Sq. Ft.
- 4
- 3

- 6
- 4

- 1,500 - 2,000 Sq. Ft.
- 4
- 4
Listing information provided in part by the Toronto Regional Real Estate Board for personal, non-commercial use by viewers of this site and may not be reproduced or redistributed. Copyright © TRREB. All rights reserved.
Information is deemed reliable but is not guaranteed accurate by TRREB®. The information provided herein must only be used by consumers that have a bona fide interest in the purchase, sale, or lease of real estate.








