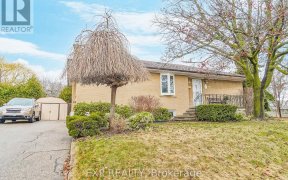


Turn-Key Beautifully Updated 3 Bedroom, Detached Bathurst Manor Majestic Home. Immaculately Maintained, Bright, Spacious Home Features 2 Kitchens, Addition Sunroom With Walkout To Private Backyard Oasis. Newer Furnace, Newer A/C, Modern Main Floor Eat-In Kitchen, Marble And Hardwood Throughout, Potlights, Large Principal Dining/Living...
Turn-Key Beautifully Updated 3 Bedroom, Detached Bathurst Manor Majestic Home. Immaculately Maintained, Bright, Spacious Home Features 2 Kitchens, Addition Sunroom With Walkout To Private Backyard Oasis. Newer Furnace, Newer A/C, Modern Main Floor Eat-In Kitchen, Marble And Hardwood Throughout, Potlights, Large Principal Dining/Living Rooms. Master Bedroom Featuring Juilette Balcony Overlooking Sunroom, Stained Glass Window. All Elfs, All Window Treatments; 2 Separate Entrances, Potlights, 2 Stoves, 2 Fridges, 2 Dishwashers, Furnace(2014), A/C (2015) Steps To Ttc/Wilson Subway, Top Schools, Parks
Property Details
Size
Parking
Rooms
Living
14′4″ x 17′3″
Dining
9′7″ x 12′6″
Kitchen
9′8″ x 14′9″
Prim Bdrm
10′9″ x 14′8″
2nd Br
9′8″ x 10′9″
3rd Br
10′9″ x 11′6″
Ownership Details
Ownership
Taxes
Source
Listing Brokerage
For Sale Nearby
Sold Nearby

- 5
- 3

- 2,000 - 2,500 Sq. Ft.
- 4
- 4

- 4
- 3

- 4
- 3

- 2,000 - 2,500 Sq. Ft.
- 5
- 3

- 5
- 3

- 4
- 4

- 1,500 - 2,000 Sq. Ft.
- 4
- 3
Listing information provided in part by the Toronto Regional Real Estate Board for personal, non-commercial use by viewers of this site and may not be reproduced or redistributed. Copyright © TRREB. All rights reserved.
Information is deemed reliable but is not guaranteed accurate by TRREB®. The information provided herein must only be used by consumers that have a bona fide interest in the purchase, sale, or lease of real estate.








