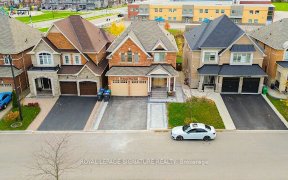


Absolutely Stunning! 1955 Sq.Ft. 2-Storey Freehold Linked Townhome. Double Door Main Entrance, Open Concept Great Room With Fireplace & W/O To Deck. Double Door Entry In Master Retreat With Big W/I Closet & 5Pc Ens, Gourmet Kitchen W/ Upgraded Granite Countertops & S/S Appl. Hardwood Flooring On Main Floor & Laminate In Bedrooms. Big Look...
Absolutely Stunning! 1955 Sq.Ft. 2-Storey Freehold Linked Townhome. Double Door Main Entrance, Open Concept Great Room With Fireplace & W/O To Deck. Double Door Entry In Master Retreat With Big W/I Closet & 5Pc Ens, Gourmet Kitchen W/ Upgraded Granite Countertops & S/S Appl. Hardwood Flooring On Main Floor & Laminate In Bedrooms. Big Look Out Windows In Basement. Extra Deep Lot Backing Onto Greenspace With Walkway. Access To Backyard From Garage. All Elfs,S/S Appl:Fridge,Stove,Dishwasher,Washer Dryer. Status Certificate Available On Request.
Property Details
Size
Parking
Rooms
Great Rm
12′0″ x 18′2″
Dining
10′0″ x 16′7″
Kitchen
8′1″ x 11′3″
Prim Bdrm
19′6″ x 12′7″
2nd Br
13′0″ x 10′0″
3rd Br
10′0″ x 10′7″
Ownership Details
Ownership
Taxes
Source
Listing Brokerage
For Sale Nearby
Sold Nearby

- 1,500 - 2,000 Sq. Ft.
- 3
- 4

- 1,500 - 2,000 Sq. Ft.
- 4
- 4

- 1,500 - 2,000 Sq. Ft.
- 4
- 4

- 2,000 - 2,500 Sq. Ft.
- 3
- 4

- 1,500 - 2,000 Sq. Ft.
- 4
- 5

- 1,500 - 2,000 Sq. Ft.
- 3
- 4

- 1,500 - 2,000 Sq. Ft.
- 3
- 4

- 1,500 - 2,000 Sq. Ft.
- 4
- 5
Listing information provided in part by the Toronto Regional Real Estate Board for personal, non-commercial use by viewers of this site and may not be reproduced or redistributed. Copyright © TRREB. All rights reserved.
Information is deemed reliable but is not guaranteed accurate by TRREB®. The information provided herein must only be used by consumers that have a bona fide interest in the purchase, sale, or lease of real estate.








