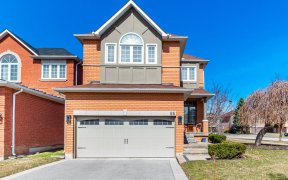
34 Mountfield Crescent
Mountfield Crescent, Brownridge, Vaughan, ON, L4J 7E8



Welcome To 34 Mountfield Cres!!! A Gorgeous Detached, Solid Break, 2 Storey Home, Strategically Situated On A Quite Mature Crescent In Brownridge Community, One Of Vaughans Most Desirable Neighborhoods! This Beautiful, South Facing 4+1 Bdrm & 4 Bath Turnkey Property Is Tastefully Renovated Top To Bottom & Comes With A Premium 133 Ft Deep...
Welcome To 34 Mountfield Cres!!! A Gorgeous Detached, Solid Break, 2 Storey Home, Strategically Situated On A Quite Mature Crescent In Brownridge Community, One Of Vaughans Most Desirable Neighborhoods! This Beautiful, South Facing 4+1 Bdrm & 4 Bath Turnkey Property Is Tastefully Renovated Top To Bottom & Comes With A Premium 133 Ft Deep Lot W/No Rear Neighbors! A Long Driveway W/No Sidewalk & Double Car Garage! Boasting luxurious Interior Finishings W/Over 2,700 Sqft Of Total Living Space. A Charming Property Featuring A Large Welcoming Porch, Functional Layout, Elegant Family Rm W/Fireplace & Trendy Accent Wall! Powder Rm. Huge, Sun-Filled, Combined Living/Dining Rms W/Large Windows. Chefs Gourmet Open-Concept Kitchen C/W Ceramic Tiles, Custom Modern Soft-Closing Cabinets Doors, Large Island, Quartz Countertops W/Matching Backsplash, High Quality Built-In S. S. Appliances & Walk-Out To A Private Fully Fenced Backyard. On 2nd Floor You'll Fall In Love W/The Spacious Primary Bdrm That C/W A Beautiful Ensuite Full Bath & Double Closets! Checkout The 3 Additional Good-Sized Bright Bdrms W/Own Closets & A Convenient 2nd 4 Pc Bath. On Lower Floor, Be Prepared To Be Delighted By A Completely Finished Huge Basement Apartment W/Open Concept Rec Rm, A Guest Bdrm, Full Bath, Laundry Rm & A Convenient Large Cold/Storage Rm. High-End Hardwood Flrs, Smooth Ceilings, Pot Lights & Modern Zebra Blinds Thru-Out. Matching Stained Natural Oak Stairs W/Iron Pickets & Much More!!!*** A True Turnkey Property W/Lots Of Potentials*** An Incredible Prime Location At Centre & Dufferin. Minutes To Hwys 7 & 407. Walking Distance To Top Rated Schools, Public Transit, Shops, Restaurants & Parks!
Property Details
Size
Parking
Build
Heating & Cooling
Utilities
Rooms
Family
10′11″ x 14′2″
Living
10′11″ x 22′11″
Dining
10′11″ x 22′11″
Foyer
8′9″ x 22′2″
Kitchen
9′1″ x 15′10″
Prim Bdrm
10′9″ x 15′1″
Ownership Details
Ownership
Taxes
Source
Listing Brokerage
For Sale Nearby
Sold Nearby

- 1,500 - 2,000 Sq. Ft.
- 4
- 3

- 4
- 4

- 4
- 4

- 4
- 4

- 3
- 3

- 3000 Sq. Ft.
- 7
- 5

- 3
- 4

- 2,000 - 2,500 Sq. Ft.
- 3
- 4
Listing information provided in part by the Toronto Regional Real Estate Board for personal, non-commercial use by viewers of this site and may not be reproduced or redistributed. Copyright © TRREB. All rights reserved.
Information is deemed reliable but is not guaranteed accurate by TRREB®. The information provided herein must only be used by consumers that have a bona fide interest in the purchase, sale, or lease of real estate.







