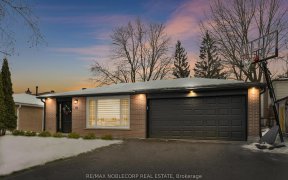


Welcome To Your Very Own Paradise* Gorgeous Deep Lot With Deck, Gas Bbq Hookup, Pergola, Mature Trees, Veggie, Herb & Perennial Gardens Backing On To Quiet Park *Modern Finishes Throughout* Spacious Living Room With Fireplace Accent Wall* Updated Kitchen With Quartz Countertops, Slate Flooring & S/S Appliances* Large Primary Bdrm W...
Welcome To Your Very Own Paradise* Gorgeous Deep Lot With Deck, Gas Bbq Hookup, Pergola, Mature Trees, Veggie, Herb & Perennial Gardens Backing On To Quiet Park *Modern Finishes Throughout* Spacious Living Room With Fireplace Accent Wall* Updated Kitchen With Quartz Countertops, Slate Flooring & S/S Appliances* Large Primary Bdrm W Stunning Ensuite & W/I Closet* Garage Access Into Foyer* Finished Bsmt With Lots Of Storage* Move In & Enjoy!!* Join This Quiet, Family Friendly Community* Walk To Parks, Shops, Grocery Stores, Restaurants & Town Events* Don't Miss Out! All Electric Light Fixtures; All Window Coverings/Blinds; Stainless Steel Appliances; Washer & Dryer; Electric Fireplace; Central Air; Central Vac Rough-In; Security Camera System; Chiminea
Property Details
Size
Parking
Rooms
Living
11′1″ x 18′6″
Kitchen
8′10″ x 16′5″
Dining
8′10″ x 16′5″
Prim Bdrm
10′8″ x 13′1″
2nd Br
9′6″ x 10′2″
3rd Br
8′7″ x 11′11″
Ownership Details
Ownership
Taxes
Source
Listing Brokerage
For Sale Nearby
Sold Nearby

- 3
- 3

- 3
- 4

- 3
- 3
- 3
- 2

- 1,100 - 1,500 Sq. Ft.
- 3
- 3

- 3
- 3

- 1,100 - 1,500 Sq. Ft.
- 3
- 3

- 3
- 3
Listing information provided in part by the Toronto Regional Real Estate Board for personal, non-commercial use by viewers of this site and may not be reproduced or redistributed. Copyright © TRREB. All rights reserved.
Information is deemed reliable but is not guaranteed accurate by TRREB®. The information provided herein must only be used by consumers that have a bona fide interest in the purchase, sale, or lease of real estate.







