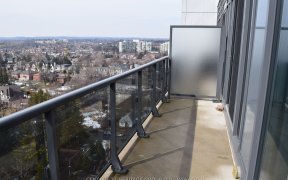


Quick Summary
Quick Summary
- Luxurious custom-built home
- Private elevator for all levels
- Snow-melted heated driveway
- Heated garage and basement floors
- Custom-designed kitchen with built-in appliances
- Marble and hardwood floors, skylight, 2 fireplaces
- Jacuzzi in master bathroom
- Walk-up basement, sprinkler system, 2 laundry rooms
Luxury Italian Custom Build Home. Located In Heard Of Richmond Hill. Luxury Features: Private Elevator For All Levels ( Garage, Main, Second Floors and Basement). Snow melted Driveway. Heated Garage And Basement Floors. Custom Design Kitchen With B/I Appliances. Marble And Hardwood Floors, Skylight, 2 Fireplaces. Jacuzzi in Master... Show More
Luxury Italian Custom Build Home. Located In Heard Of Richmond Hill. Luxury Features: Private Elevator For All Levels ( Garage, Main, Second Floors and Basement). Snow melted Driveway. Heated Garage And Basement Floors. Custom Design Kitchen With B/I Appliances. Marble And Hardwood Floors, Skylight, 2 Fireplaces. Jacuzzi in Master Bathroom. Walk-Up Basement And Much More.
Property Details
Size
Parking
Lot
Build
Heating & Cooling
Utilities
Ownership Details
Ownership
Taxes
Source
Listing Brokerage
Book A Private Showing
For Sale Nearby

- 600 - 699 Sq. Ft.
- 2
- 1
Sold Nearby

- 5
- 3

- 5
- 7

- 2,500 - 3,000 Sq. Ft.
- 4
- 3

- 4
- 4

- 2,000 - 2,500 Sq. Ft.
- 4
- 3

- 1,100 - 1,500 Sq. Ft.
- 3
- 1

- 4
- 6

- 5
- 3
Listing information provided in part by the Toronto Regional Real Estate Board for personal, non-commercial use by viewers of this site and may not be reproduced or redistributed. Copyright © TRREB. All rights reserved.
Information is deemed reliable but is not guaranteed accurate by TRREB®. The information provided herein must only be used by consumers that have a bona fide interest in the purchase, sale, or lease of real estate.







