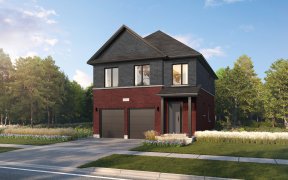


***All Brick Bungaloft In Sought After North Whitby Community. Walk To All Amenities Incl: Robert Munsch P. School, Parks, Cons. Area & Close To Hwy 407& 412. ***Well Maintained Home W/Upgrd (2019)B/Boards,Crown Mould & C/Shutters Thru-Out,Quartz Countertops & Backsplash In Kitchen And Washrooms(2021)Fam ***Eat-In Kit W/Walk-Out To Deck...
***All Brick Bungaloft In Sought After North Whitby Community. Walk To All Amenities Incl: Robert Munsch P. School, Parks, Cons. Area & Close To Hwy 407& 412. ***Well Maintained Home W/Upgrd (2019)B/Boards,Crown Mould & C/Shutters Thru-Out,Quartz Countertops & Backsplash In Kitchen And Washrooms(2021)Fam ***Eat-In Kit W/Walk-Out To Deck In Fenced Bckyrd. ***Upgrde F/P (2019) In The Fam Rm. Garage Access. Upper Lvl Has Master W/4Pc Ensuite, His/Hers Closet. ***Very Rare Find Above Grade Fin. Basement With 9 Ft. High Ceiling Party Hall Large With Windows. ***Hot Water Tank- Owned(2019), ***S/S Fridge & Dishwasher (2022), Cooking Range, Washer & Dryer, Google Nest Thermostat & Water Filter.
Property Details
Size
Parking
Build
Rooms
Kitchen
9′5″ x 11′4″
Breakfast
11′1″ x 11′4″
Family
11′0″ x 16′6″
Living
16′2″ x 11′4″
Dining
16′2″ x 11′4″
Br
9′4″ x 11′1″
Ownership Details
Ownership
Taxes
Source
Listing Brokerage
For Sale Nearby
Sold Nearby

- 4
- 4

- 5
- 3

- 2,000 - 2,500 Sq. Ft.
- 5
- 4

- 3
- 3

- 4
- 3

- 3
- 3

- 5
- 3

- 5
- 5
Listing information provided in part by the Toronto Regional Real Estate Board for personal, non-commercial use by viewers of this site and may not be reproduced or redistributed. Copyright © TRREB. All rights reserved.
Information is deemed reliable but is not guaranteed accurate by TRREB®. The information provided herein must only be used by consumers that have a bona fide interest in the purchase, sale, or lease of real estate.








