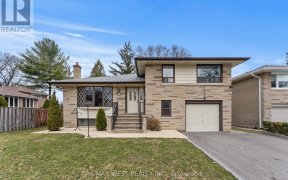


Attention Buyers, We Hear You! No Offer Date, Offers Anytime. Put This On Your *Must See* List Of Spring 2021. Beautiful 3 Bedroom Bungalow On A Tree Lined Street W/ Finished Basement & 2nd Kitchen For In-Law Suite. Walk To Humber River Recreational Trail, Close To Schools, Shopping Centers And Hospitals. Show+Sell Roof(2016), Ac, Furnace...
Attention Buyers, We Hear You! No Offer Date, Offers Anytime. Put This On Your *Must See* List Of Spring 2021. Beautiful 3 Bedroom Bungalow On A Tree Lined Street W/ Finished Basement & 2nd Kitchen For In-Law Suite. Walk To Humber River Recreational Trail, Close To Schools, Shopping Centers And Hospitals. Show+Sell Roof(2016), Ac, Furnace (2013), Window (Most Are New), Electrical (Cb), Fridge, Stove, Microwave, Washer, Dryer, All Electrical Light Fixtures & All Window Coverings, Hwt(Rental), Driveway Being Paved-Will Be Ready In May.
Property Details
Size
Parking
Rooms
Living
14′6″ x 11′7″
Dining
8′8″ x 11′7″
Kitchen
8′3″ x 11′6″
Prim Bdrm
10′8″ x 12′11″
2nd Br
9′7″ x 11′6″
3rd Br
10′8″ x 8′5″
Ownership Details
Ownership
Taxes
Source
Listing Brokerage
For Sale Nearby
Sold Nearby

- 3
- 2

- 5
- 2

- 4
- 2

- 4
- 2

- 4
- 2

- 6
- 3

- 5
- 2

- 700 - 1,100 Sq. Ft.
- 2
- 2
Listing information provided in part by the Toronto Regional Real Estate Board for personal, non-commercial use by viewers of this site and may not be reproduced or redistributed. Copyright © TRREB. All rights reserved.
Information is deemed reliable but is not guaranteed accurate by TRREB®. The information provided herein must only be used by consumers that have a bona fide interest in the purchase, sale, or lease of real estate.








