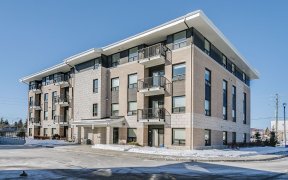


Excellent VALUE! What a great opportunity to own a detached home, on a full lot, on one of the most desirable streets in Hunt Club, for the same price as a townhouse! This house could be the perfect starter home; waiting for you to make it your own. Interlock walkway leads up to the cute front porch of this well built Richcraft home. The...
Excellent VALUE! What a great opportunity to own a detached home, on a full lot, on one of the most desirable streets in Hunt Club, for the same price as a townhouse! This house could be the perfect starter home; waiting for you to make it your own. Interlock walkway leads up to the cute front porch of this well built Richcraft home. The main level welcomes you with a large grand open foyer with curved staircase from front lobby or enter from the oversized two car garage?s mud room with functional closets. With main floor laundry and a versatile eat-in kitchen that overlooks a generous family room - layouts don't come any better. 3 oversized bedrooms including a master retreat that is very impressive in size and design. Large open basement. Walking distance to Calzavara Family Park, Elizabeth Manley Park and Robert Bateman Public School. Pre-inspection available! Pre-Emptive Offer Received. Seller will now review offers at 10am Wed - May 5th
Property Details
Size
Parking
Lot
Build
Rooms
Living Rm
14′4″ x 11′1″
Dining Rm
10′11″ x 11′1″
Kitchen
11′3″ x 11′0″
Family Rm
10′11″ x 10′0″
Bath 1-Piece
3′3″ x 6′10″
Laundry Rm
7′4″ x 9′2″
Ownership Details
Ownership
Taxes
Source
Listing Brokerage
For Sale Nearby
Sold Nearby

- 3
- 3

- 4
- 4

- 3
- 4

- 3
- 3

- 3
- 3

- 3
- 3

- 4
- 3

- 4
- 4
Listing information provided in part by the Ottawa Real Estate Board for personal, non-commercial use by viewers of this site and may not be reproduced or redistributed. Copyright © OREB. All rights reserved.
Information is deemed reliable but is not guaranteed accurate by OREB®. The information provided herein must only be used by consumers that have a bona fide interest in the purchase, sale, or lease of real estate.








