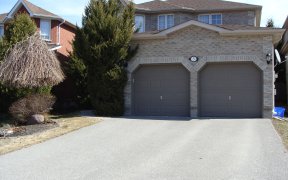
34 Kelsey Crescent
Kelsey Crescent, Forest Hill - Ardagh Bluffs, Barrie, ON, L4N 0J5



Spacious Family Home with a finished walk-out basement in Ardagh Bluffs. Full brick construction home offers 4+1 bdrms and 2.5 baths. Spectacular sunset views from eat-in kitchen and a large 2 tier deck. Cozy main floor family rm w/ gas fireplace, oak staircase, pot lights, hardwood in Family, living and dining rm combination, modern...
Spacious Family Home with a finished walk-out basement in Ardagh Bluffs. Full brick construction home offers 4+1 bdrms and 2.5 baths. Spectacular sunset views from eat-in kitchen and a large 2 tier deck. Cozy main floor family rm w/ gas fireplace, oak staircase, pot lights, hardwood in Family, living and dining rm combination, modern kitchen w/ backsplash & SS appliances. Large Master bdrm w/ 4pc ensuite: jacuzzi tub & sep shower. Fully fenced yard and extra long driveway. New roof 2018. More information and Video Tour on Realtor website.
Property Details
Size
Parking
Build
Heating & Cooling
Utilities
Rooms
Bathroom
Bathroom
Laundry
6′9″ x 7′9″
Living
10′1″ x 14′0″
Dining
10′1″ x 10′4″
Kitchen
12′0″ x 18′12″
Family
10′1″ x 18′7″
Ownership Details
Ownership
Taxes
Source
Listing Brokerage
For Sale Nearby
Sold Nearby

- 4
- 3

- 3
- 3

- 3
- 3

- 3
- 3

- 4
- 3

- 4
- 4

- 2,500 - 3,000 Sq. Ft.
- 6
- 4

- 6
- 4
Listing information provided in part by the Toronto Regional Real Estate Board for personal, non-commercial use by viewers of this site and may not be reproduced or redistributed. Copyright © TRREB. All rights reserved.
Information is deemed reliable but is not guaranteed accurate by TRREB®. The information provided herein must only be used by consumers that have a bona fide interest in the purchase, sale, or lease of real estate.







