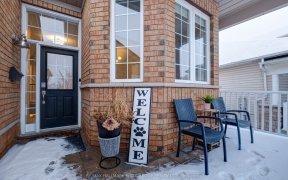


Spectacular 3+1 Bdrm Bungalow Nestled In The Heart Of Brooklin! No Detail Overlooked From Extensive Gorgeous Vinyl Hrdwd Flrs '16, Main Bdrms Berber '21, Pot Lights, Crown Moulding, Upgraded Bsbrds, Stunning Staircase W/Wrought Iron Spindles, Patio Dr W/Built-In Blinds '21, Maint. Free Prof Lndscpd Bkyrd & More! Designed For Entertaining...
Spectacular 3+1 Bdrm Bungalow Nestled In The Heart Of Brooklin! No Detail Overlooked From Extensive Gorgeous Vinyl Hrdwd Flrs '16, Main Bdrms Berber '21, Pot Lights, Crown Moulding, Upgraded Bsbrds, Stunning Staircase W/Wrought Iron Spindles, Patio Dr W/Built-In Blinds '21, Maint. Free Prof Lndscpd Bkyrd & More! Designed For Entertaining In The Formal Liv/Dining Rms Plus Add'l Family Rm Featuring F/P W/Custom Mantle/Surround '20 & Bkyrd Views! 3 Generous Bdrms Incl Primary Retreat W/Spa Like 5Pc Ens, W/I Closet Organizers & Awesome Ikea Wardrobe W/Drawers & Hamper Feature! Room To Grow In Fully Fin Bsmt Complete W/Huge Rec Rm, Bdrm, Gym, Awesome Wrkshop & Ample Storage Space!
Property Details
Size
Parking
Rooms
Living
13′0″ x 14′6″
Dining
10′5″ x 12′11″
Kitchen
12′11″ x 14′5″
Breakfast
10′0″ x 10′1″
Family
11′3″ x 17′11″
Prim Bdrm
12′1″ x 14′4″
Ownership Details
Ownership
Taxes
Source
Listing Brokerage
For Sale Nearby
Sold Nearby

- 4
- 4

- 3
- 2

- 3
- 3

- 3
- 2

- 3
- 3

- 3
- 3

- 4
- 4

- 3
- 3
Listing information provided in part by the Toronto Regional Real Estate Board for personal, non-commercial use by viewers of this site and may not be reproduced or redistributed. Copyright © TRREB. All rights reserved.
Information is deemed reliable but is not guaranteed accurate by TRREB®. The information provided herein must only be used by consumers that have a bona fide interest in the purchase, sale, or lease of real estate.








