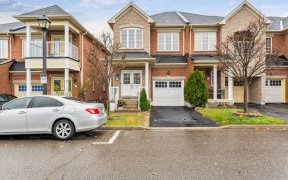


Welcome To This Beautiful 2Bdrm Raised Bungalow , With A Legal Bsmt Apt. Exterior Pot-Lights Give It The Perfect Curb Appeal, Freshly Painted Throughout , With A Brand New Ensuite In Second Bedroom. Each Unit Has Separate Laundry , As Well As A Separate Mailbox. Located In A Quiet Court, With Walking Distance To Transit, And Minutes Away...
Welcome To This Beautiful 2Bdrm Raised Bungalow , With A Legal Bsmt Apt. Exterior Pot-Lights Give It The Perfect Curb Appeal, Freshly Painted Throughout , With A Brand New Ensuite In Second Bedroom. Each Unit Has Separate Laundry , As Well As A Separate Mailbox. Located In A Quiet Court, With Walking Distance To Transit, And Minutes Away From The Go Train. Property Includes All Existing Appliances : 2 Stoves, 2 Fridges , 1 Dishwasher , 2 Sets Of Washer And Dryer. All Existing Light Fixtures.
Property Details
Size
Parking
Rooms
Living
10′11″ x 22′8″
Dining
10′11″ x 22′8″
Kitchen
7′11″ x 9′11″
Prim Bdrm
11′2″ x 15′11″
2nd Br
8′11″ x 9′2″
Living
16′11″ x 11′10″
Ownership Details
Ownership
Taxes
Source
Listing Brokerage
For Sale Nearby
Sold Nearby

- 4
- 2

- 5
- 4

- 5
- 4

- 3
- 3

- 3
- 3

- 4
- 3

- 5
- 4

- 1,500 - 2,000 Sq. Ft.
- 4
- 4
Listing information provided in part by the Toronto Regional Real Estate Board for personal, non-commercial use by viewers of this site and may not be reproduced or redistributed. Copyright © TRREB. All rights reserved.
Information is deemed reliable but is not guaranteed accurate by TRREB®. The information provided herein must only be used by consumers that have a bona fide interest in the purchase, sale, or lease of real estate.








