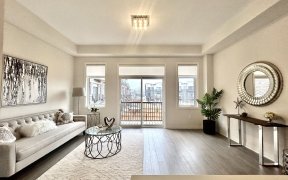
34 Golden Trail
Golden Trail, Patterson, Vaughan, ON, L6A 5A1



5 Years New, Modern, Luxury Freehold Townhouse In the very Sought-After Valleys Of Thornhill. Well Designed floor plan with a generous size of 2,331 Sqft of Living space. Open concept main floor equipped with a Fantastic Kitchen, and Extra-Large Quartz Countertop Breakfast Island taking centre stage, combined with the Massive Living room...
5 Years New, Modern, Luxury Freehold Townhouse In the very Sought-After Valleys Of Thornhill. Well Designed floor plan with a generous size of 2,331 Sqft of Living space. Open concept main floor equipped with a Fantastic Kitchen, and Extra-Large Quartz Countertop Breakfast Island taking centre stage, combined with the Massive Living room & Dining room flanking on each side. Known to be the The Perfect layout for entertaining, and hosting gatherings with friends and family. One of a kind Soaring Main Floor 10Ft High Smooth Ceiling, 2 Main floor Balconies. A Study nook off of the Dining Room, 2 pc power room for your convenience. 9 Ft High Ceiling On Upper Level. 20 Feet Wide Primary Bedroom, large enough for a sitting area. 5 piece en-suite with freestanding soaker tub, and massive shower with Floor to Ceiling Tempered Glass Shower Door. 3rd bedroom comes with its own walk-out balcony. Huge Linen Closet that can potentially turn into a laundry room. Ground Floor Family Room Walk-out to Private Deck and Stone Patio/ Yard. Seller will install partition separating the neighbour's backyard. Uniquely upgraded with 0 lawn Maintenance through-out the back and front. Live Beyond Your Dreams, Massive Windows in Every single rooms For Lots Of Natural Sunlight! Fantastic Finishes Include Engineering Hardwood Floors, Upgraded Stair Case & Stair rails. Build Upgraded baseboard through-out. L.E.D. Pot-Lights Unfinished Basement, more rooms to grow, with Premium Look-Out Above- ground Window, good for egress. Mature Neighbourhood Minutes To Top Schools, Parks, Lebovic Community Centre, Gym, YRT Transit, Rutherford Marketplace, Future Development: Carrville Community Centre Builder Upgrade Over $60k: Kitchen Und-Cabinet Light, Gas Line for Kit-Stove & Backyard BBQ, 50"Electric-Fireplace, Und-Mount SS-Dbl-Sink, Fridge Water Line, All Baths/Toilets/Tub/Faucets/Sinks upgrades, Seller to build backyard Partition
Property Details
Size
Parking
Build
Heating & Cooling
Utilities
Rooms
Family
13′1″ x 17′0″
Mudroom
7′6″ x 7′10″
Foyer
28′6″ x 6′6″
Living
15′9″ x 17′0″
Kitchen
12′9″ x 8′6″
Dining
13′1″ x 11′9″
Ownership Details
Ownership
Taxes
Source
Listing Brokerage
For Sale Nearby
Sold Nearby

- 2,000 - 2,500 Sq. Ft.
- 4
- 3

- 2,000 - 2,500 Sq. Ft.
- 4
- 3

- 2,000 - 2,500 Sq. Ft.
- 3
- 3

- 3
- 3

- 2341 Sq. Ft.
- 3
- 4

- 4
- 5

- 2,000 - 2,500 Sq. Ft.
- 4
- 3

- 2,000 - 2,500 Sq. Ft.
- 4
- 3
Listing information provided in part by the Toronto Regional Real Estate Board for personal, non-commercial use by viewers of this site and may not be reproduced or redistributed. Copyright © TRREB. All rights reserved.
Information is deemed reliable but is not guaranteed accurate by TRREB®. The information provided herein must only be used by consumers that have a bona fide interest in the purchase, sale, or lease of real estate.







