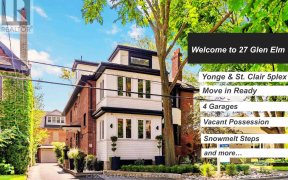


Detached 5 Bedroom Brick Home In Fabulous Deer Park Neighbourhood Just Steps To Yonge & St. Clair. Bright & Spacious Home Offers Rich Hardwood Floors & Grand Principal Rooms. Formal Living W Wood Burning Fireplace, Bay Window W Seating & B/I Bookcases, Separate Spacious Dining, Main Fl Fam Room W Walkout To Deck; Snazzy White Kit W...
Detached 5 Bedroom Brick Home In Fabulous Deer Park Neighbourhood Just Steps To Yonge & St. Clair. Bright & Spacious Home Offers Rich Hardwood Floors & Grand Principal Rooms. Formal Living W Wood Burning Fireplace, Bay Window W Seating & B/I Bookcases, Separate Spacious Dining, Main Fl Fam Room W Walkout To Deck; Snazzy White Kit W Stainless Appliances. Grand Master Suite W Walk-In Closet & 5Pc Ensuite W Heated Floors & Glass Shower, Whirlpool Tub. 2 More Bdrms On 2nd Flr & 2 More On 3rd Flr. One W Walkout To Huge West Facing Sun Deck. Separate Ent To Fin Lower Level W Family Rm, 5 Pc Bath W Steam Shower, Lau Rm & Storage. Ferndale Ave Is A Child Friendly & Quiet Non-Through Street.
Property Details
Size
Parking
Rooms
Foyer
6′8″ x 6′11″
Living
12′3″ x 13′7″
Dining
10′3″ x 16′6″
Family
13′2″ x 20′0″
Kitchen
9′0″ x 14′8″
Prim Bdrm
14′0″ x 15′2″
Ownership Details
Ownership
Taxes
Source
Listing Brokerage
For Sale Nearby
Sold Nearby

- 2,000 - 2,500 Sq. Ft.
- 4
- 4

- 2,500 - 3,000 Sq. Ft.
- 2
- 4

- 3
- 5

- 3
- 2

- 3300 Sq. Ft.
- 5
- 5

- 2,000 - 2,500 Sq. Ft.
- 5
- 3

- 3
- 3

- 3
- 4
Listing information provided in part by the Toronto Regional Real Estate Board for personal, non-commercial use by viewers of this site and may not be reproduced or redistributed. Copyright © TRREB. All rights reserved.
Information is deemed reliable but is not guaranteed accurate by TRREB®. The information provided herein must only be used by consumers that have a bona fide interest in the purchase, sale, or lease of real estate.








