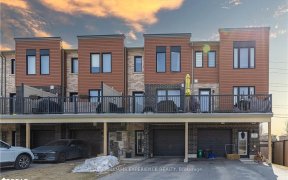


Modern And Comfort Awaits You At This Renovated 6 Bedroom Family Home! Open Concept Kitchen, Quartz Counters, White Oak Hardwood Flooring, Large Front Foyer For Coats And Shoes, Family Room Loft With Vaulted Ceiling, Sep Entrance From Garage Into Lower Level, Plus An Additional Large Unfinished Crafting Room! This Home Checks Off All The...
Modern And Comfort Awaits You At This Renovated 6 Bedroom Family Home! Open Concept Kitchen, Quartz Counters, White Oak Hardwood Flooring, Large Front Foyer For Coats And Shoes, Family Room Loft With Vaulted Ceiling, Sep Entrance From Garage Into Lower Level, Plus An Additional Large Unfinished Crafting Room! This Home Checks Off All The Boxes, Including Walking Distance To Schools, Parks, Library, Go Station, Shopping Amenities, And Public Transportation. Family Neighbourhood In Barrie's Desirable South End, Prime Location! New Above Ground Pool With A Back Deck To Enjoy With The Family. Master Bedroom Has Ensuite With Walk-In Closet.Hot Water Heater Rental.
Property Details
Size
Parking
Build
Rooms
Kitchen
13′7″ x 19′2″
Dining
11′10″ x 14′8″
Living
13′7″ x 13′9″
Laundry
5′2″ x 7′5″
Family
15′10″ x 26′11″
Prim Bdrm
11′7″ x 18′2″
Ownership Details
Ownership
Taxes
Source
Listing Brokerage
For Sale Nearby
Sold Nearby

- 4
- 3

- 4
- 3

- 4
- 3

- 3
- 3

- 3
- 3

- 3
- 3

- 1340 Sq. Ft.
- 3
- 4

- 4
- 3
Listing information provided in part by the Toronto Regional Real Estate Board for personal, non-commercial use by viewers of this site and may not be reproduced or redistributed. Copyright © TRREB. All rights reserved.
Information is deemed reliable but is not guaranteed accurate by TRREB®. The information provided herein must only be used by consumers that have a bona fide interest in the purchase, sale, or lease of real estate.








