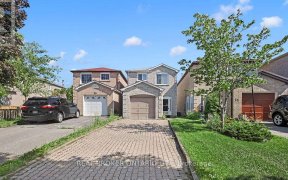


Excellent Location! Premium Corner Lot Detached 4 Bedroom House All Brick. Well Maintained Home. Oak Staircase, Hardwood Flooring. Eat-In Kitchen W/Backsplash, Stainless Steel App & Walk Out To Fully Fenced Yard. Separate Entrance To Basement Apartment With Kitchen & Washroom,Great Rental Income Opportunity.Steps To Ttc Bus, Short Walk To...
Excellent Location! Premium Corner Lot Detached 4 Bedroom House All Brick. Well Maintained Home. Oak Staircase, Hardwood Flooring. Eat-In Kitchen W/Backsplash, Stainless Steel App & Walk Out To Fully Fenced Yard. Separate Entrance To Basement Apartment With Kitchen & Washroom,Great Rental Income Opportunity.Steps To Ttc Bus, Short Walk To School, Park, Supermarket, And All Amenities. 2 Stoves, 2 Fridges, Washer, Dryer, All Elfs. Window Coverings, Gdo With Remotes, Cac 3 Years New. Thermal Window (2018), New Roof (2022), Cvac (As Is) Lots Of Fruit Trees.
Property Details
Size
Parking
Rooms
Living
10′11″ x 18′0″
Dining
10′0″ x 12′3″
Kitchen
9′0″ x 18′0″
Family
8′10″ x 18′4″
Prim Bdrm
10′11″ x 21′1″
2nd Br
9′10″ x 11′7″
Ownership Details
Ownership
Taxes
Source
Listing Brokerage
For Sale Nearby
Sold Nearby

- 4
- 3

- 7
- 4

- 7
- 7

- 6
- 4

- 7
- 4

- 4
- 4

- 5
- 4

- 6
- 4
Listing information provided in part by the Toronto Regional Real Estate Board for personal, non-commercial use by viewers of this site and may not be reproduced or redistributed. Copyright © TRREB. All rights reserved.
Information is deemed reliable but is not guaranteed accurate by TRREB®. The information provided herein must only be used by consumers that have a bona fide interest in the purchase, sale, or lease of real estate.








