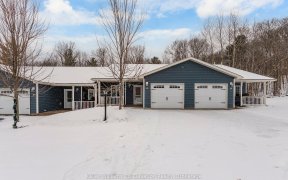


UNIT 34''The Nancy' IS OUR 2 BEDROOM MODEL TOWNHOME. FEATURING MAIN FLOOR OPEN CONCEPT LIVING ROOM AND DINING ROOM WITH WALK-OUT TO SPACIOUS DECK OVERLOOKING PENETANGUISHENE HARBOUR. MAIN FLOOR LAUNDRY ROOM, POWDER ROOM, CUSTOM KITCHEN WITH AMBLE CUPBOARDS AND COUNTERSPACE. 2nd FLOOR HOSTS 2ND BEDROOM AND MASTER BDRM WITH W/THRU CLOSET TO...
UNIT 34''The Nancy' IS OUR 2 BEDROOM MODEL TOWNHOME. FEATURING MAIN FLOOR OPEN CONCEPT LIVING ROOM AND DINING ROOM WITH WALK-OUT TO SPACIOUS DECK OVERLOOKING PENETANGUISHENE HARBOUR. MAIN FLOOR LAUNDRY ROOM, POWDER ROOM, CUSTOM KITCHEN WITH AMBLE CUPBOARDS AND COUNTERSPACE. 2nd FLOOR HOSTS 2ND BEDROOM AND MASTER BDRM WITH W/THRU CLOSET TO 4 PC ENSUITE. PICTURE YOURSELF AWAKENING IN THE MORNING TO THE BREATH TAKING VIEW OF PENETANG HARBOUR. LOWER LEVEL IS FINISHED WITH LOADS OF SPACE FOR A FAMILY ROOM, HOME OFFICE OR POOL TABLE! 2ND WALKOUT TO A DECK/PATIO FEATURING HIGH DIVIDERS OFFERING PRIVACY FOR OUTDOOR ENJOYMENT. SIT RELAX AND ENJOY THE SUNSETS! ONLY TWO UNITS REMAINING WITH THE 'NANCY' FLOORPLAN. DON'T DELAY!
Property Details
Size
Parking
Build
Heating & Cooling
Utilities
Rooms
Living
13′2″ x 13′9″
Dining
14′2″ x 13′9″
Kitchen
16′4″ x 10′9″
Br
13′1″ x 10′6″
Prim Bdrm
15′4″ x 14′3″
Rec
28′4″ x 25′4″
Ownership Details
Ownership
Taxes
Source
Listing Brokerage
For Sale Nearby
Sold Nearby
- 2
- 4

- 3
- 4

- 3
- 4

- 2
- 4

- 3
- 4

- 1,500 - 2,000 Sq. Ft.
- 3
- 4

- 1,500 - 2,000 Sq. Ft.
- 2
- 4

- 2
- 4
Listing information provided in part by the Toronto Regional Real Estate Board for personal, non-commercial use by viewers of this site and may not be reproduced or redistributed. Copyright © TRREB. All rights reserved.
Information is deemed reliable but is not guaranteed accurate by TRREB®. The information provided herein must only be used by consumers that have a bona fide interest in the purchase, sale, or lease of real estate.








