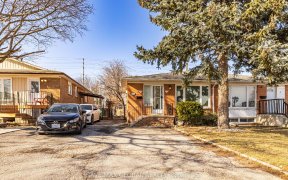


Open House this Saturday April 6th and Sunday April 7th 2 pm to 4 pm. Welcome to this stunning 3-bedroom semi-detached home, freshly painted and impeccably clean. The basement has a separate entrance, featuring a rec room complete with a cozy wood burning fireplace, 1 guest bedroom and an additional room that could be used as an office or...
Open House this Saturday April 6th and Sunday April 7th 2 pm to 4 pm. Welcome to this stunning 3-bedroom semi-detached home, freshly painted and impeccably clean. The basement has a separate entrance, featuring a rec room complete with a cozy wood burning fireplace, 1 guest bedroom and an additional room that could be used as an office or double as a bedroom. This home has tremendous possibilities from a Man Cave to income potential. Enjoy easy access to shopping, schools, public transportation and close proximity to downtown Brampton, known for its vibrant Farmers Market in the summer and cultural events at Garden Square, Rose Theatre and Gage Park. Seize this opportunity to make it you future home. Shed in the backyard.
Property Details
Size
Parking
Build
Heating & Cooling
Utilities
Rooms
Living
13′10″ x 10′11″
Dining
6′11″ x 10′11″
Prim Bdrm
16′0″ x 9′5″
2nd Br
12′5″ x 10′8″
3rd Br
8′5″ x 9′10″
Kitchen
16′3″ x 9′10″
Ownership Details
Ownership
Taxes
Source
Listing Brokerage
For Sale Nearby
Sold Nearby

- 6
- 2

- 6
- 2

- 5
- 2

- 5
- 2

- 5
- 3

- 5
- 2

- 5
- 2

- 5
- 4
Listing information provided in part by the Toronto Regional Real Estate Board for personal, non-commercial use by viewers of this site and may not be reproduced or redistributed. Copyright © TRREB. All rights reserved.
Information is deemed reliable but is not guaranteed accurate by TRREB®. The information provided herein must only be used by consumers that have a bona fide interest in the purchase, sale, or lease of real estate.








