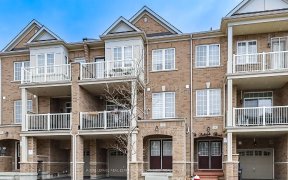
34 Callandar Rd
Callandar Rd, Northwest Brampton, Brampton, ON, L7A 0H1



Welcome to this Beautifully Finished 4 Bedroom Home in the Highly Sought After North West Brampton Area, Newly Built Just 7 Years New! Surrounded by Newly Built Communities, This Home Features an Abundance of Designer Upgrades. Pride of Ownership is Seen and Felt Throughout This Elegant Home. Featuring a Spacious Updated Chef's Kitchen...
Welcome to this Beautifully Finished 4 Bedroom Home in the Highly Sought After North West Brampton Area, Newly Built Just 7 Years New! Surrounded by Newly Built Communities, This Home Features an Abundance of Designer Upgrades. Pride of Ownership is Seen and Felt Throughout This Elegant Home. Featuring a Spacious Updated Chef's Kitchen with an Island & Modern Finishes (Quartz Countertops, Tiled Backsplash, Crown Moldings, SS Appliances, Extended Patio Door, Lots of Cabinet Space), Laminate Floors on the Main Level, Custom Window Coverings and Large Windows for Ample Brightness Throughout the Home. Feel the Grandeur of the 9"" High Ceilings and Sparkling Pot-lights Throughout the Main Level as This Home is Ready to Host Your Housewarming Celebrations and More! The Primary Bedroom is a Spacious and Functional Retreat Where You Will Appreciate the Large Walk-In Closet, Bath Oasis Tub as well as a Standing Shower! Take Advantage of the Added Convenience of the Upstairs Laundry Room. This home also features Enerstar Appliances, a Cold Cellar and is located Near All Amenities, Excellent Schools, Shopping, Restaurants and Parks.
Property Details
Size
Parking
Build
Heating & Cooling
Utilities
Rooms
Prim Bdrm
12′5″ x 15′1″
2nd Br
10′2″ x 10′6″
3rd Br
10′2″ x 11′1″
4th Br
10′2″ x 10′2″
Kitchen
10′2″ x 13′1″
Breakfast
10′6″ x 12′1″
Ownership Details
Ownership
Taxes
Source
Listing Brokerage
For Sale Nearby

- 2,000 - 2,500 Sq. Ft.
- 4
- 3
Sold Nearby

- 2,000 - 2,500 Sq. Ft.
- 4
- 3

- 4
- 3

- 2,000 - 2,500 Sq. Ft.
- 6
- 5

- 6
- 5

- 6
- 5

- 2,000 - 2,500 Sq. Ft.
- 4
- 4

- 2,000 - 2,500 Sq. Ft.
- 4
- 3

- 4
- 4
Listing information provided in part by the Toronto Regional Real Estate Board for personal, non-commercial use by viewers of this site and may not be reproduced or redistributed. Copyright © TRREB. All rights reserved.
Information is deemed reliable but is not guaranteed accurate by TRREB®. The information provided herein must only be used by consumers that have a bona fide interest in the purchase, sale, or lease of real estate.






