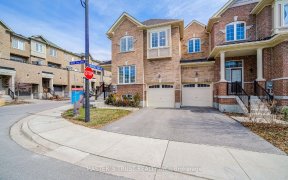


Gorgeous Brand New House In Highly Desirable Glenway Community In The Heart Of Newmarket! Large Lot 49.86X141.33! 4500Sqft 5 Br W/ 3 Ensuites, 3 Car Garage W/ Extra Widened Rear Lot! Flr Plan Attached. Extra $60K Premium Lot W/ $20K Stucco Exterior!! 10Ft Ceiling On M/Flr & M/Br! Waffled Ceiling In Great Rm & B/Fast Area.Tons Of Upgrades...
Gorgeous Brand New House In Highly Desirable Glenway Community In The Heart Of Newmarket! Large Lot 49.86X141.33! 4500Sqft 5 Br W/ 3 Ensuites, 3 Car Garage W/ Extra Widened Rear Lot! Flr Plan Attached. Extra $60K Premium Lot W/ $20K Stucco Exterior!! 10Ft Ceiling On M/Flr & M/Br! Waffled Ceiling In Great Rm & B/Fast Area.Tons Of Upgrades & Much More. Minutes To Upper Cda Mall, Go Bus, Service On, Hospital, Plaza, Public Transit, School & Park. Don't Miss It!! Brand New Built-In S.S. Appliances, Garage Remote, All Upgraded Lighting Fixtures & All Zebra Roller Shades. (Excluded: Curtains On 2nd Flr, All Furniture & Pictures).
Property Details
Size
Parking
Rooms
Library
10′11″ x 13′7″
Dining
12′11″ x 23′7″
Kitchen
10′7″ x 23′7″
Breakfast
15′7″ x 16′9″
Great Rm
15′7″ x 23′7″
Prim Bdrm
15′9″ x 24′7″
Ownership Details
Ownership
Taxes
Source
Listing Brokerage
For Sale Nearby
Sold Nearby

- 5
- 4

- 3,500 - 5,000 Sq. Ft.
- 4
- 4

- 5
- 4

- 3,500 - 5,000 Sq. Ft.
- 5
- 5

- 3,500 - 5,000 Sq. Ft.
- 5
- 5

- 4400 Sq. Ft.
- 5
- 5
- 4
- 3

- 1,500 - 2,000 Sq. Ft.
- 4
- 3
Listing information provided in part by the Toronto Regional Real Estate Board for personal, non-commercial use by viewers of this site and may not be reproduced or redistributed. Copyright © TRREB. All rights reserved.
Information is deemed reliable but is not guaranteed accurate by TRREB®. The information provided herein must only be used by consumers that have a bona fide interest in the purchase, sale, or lease of real estate.








