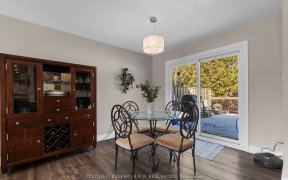


This stunning residence boasts a charming brick & stone exterior situated on a premium lot in an enviable location. This property offers a luxurious & contemporary living experience. Step inside & you'll be greeted by a meticulously updated interior that seamlessly blends modern convenience w/classic allure. Main level feat. an...
This stunning residence boasts a charming brick & stone exterior situated on a premium lot in an enviable location. This property offers a luxurious & contemporary living experience. Step inside & you'll be greeted by a meticulously updated interior that seamlessly blends modern convenience w/classic allure. Main level feat. an open-concept design, allowing for effortless flow & abundant natural light throughout. The kitchen is fully updated, boasting sleek granite countertops, backsplash & breakfast area. The spacious living area is perfect for entertaining guests w/cozy fireplace & b/i shelving. The dining area provides an elegant space for hosting formal dinners or casual family meals. The upper level offers 3 generously sized bedrooms including a primary bedroom retreat w/spa-like ensuite bathroom & a walk-in closet. Finished basement adds extra living space, w/pot lights, 2nd kitchen, rec room, game room & office (could be converted to bedroom) ideal for extended family. Step Outside To Private Meticulously Landscaped Backyard, Complete W/Heated In-Ground Pool. Whether You're Enjoying A Refreshing Dip On A Hot Summer Day Or Hosting Poolside Gatherings, This Space Is Sure To Be The Highlight Of Your Summer!
Property Details
Size
Parking
Build
Heating & Cooling
Utilities
Rooms
Kitchen
9′5″ x 10′11″
Breakfast
8′11″ x 12′11″
Living
11′0″ x 15′2″
Dining
10′11″ x 11′11″
Family
12′8″ x 16′0″
Foyer
12′6″ x 15′1″
Ownership Details
Ownership
Taxes
Source
Listing Brokerage
For Sale Nearby
Sold Nearby

- 5
- 5

- 4
- 3

- 2,000 - 2,500 Sq. Ft.
- 5
- 4

- 3,500 - 5,000 Sq. Ft.
- 4
- 4

- 5
- 4

- 2477 Sq. Ft.
- 4
- 3

- 2,000 - 2,500 Sq. Ft.
- 4
- 3

- 5
- 3
Listing information provided in part by the Toronto Regional Real Estate Board for personal, non-commercial use by viewers of this site and may not be reproduced or redistributed. Copyright © TRREB. All rights reserved.
Information is deemed reliable but is not guaranteed accurate by TRREB®. The information provided herein must only be used by consumers that have a bona fide interest in the purchase, sale, or lease of real estate.








