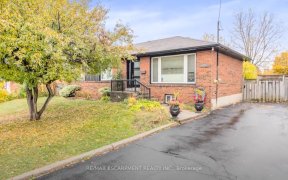


Attention All Builders And Renovators! This Is The Perfect Opportunity To Renovate This 3 Bedroom Bungalow Or Build The Home Of Your Dreams! Surrounded By Multi-Million Dollar Custom Homes In The Desirable Bronte West Neighbourhood. Massive Corner Lot 125 Ft X 158 Ft Situated On A Cul-De-Sac With So Much Redevelopment Potential. Located...
Attention All Builders And Renovators! This Is The Perfect Opportunity To Renovate This 3 Bedroom Bungalow Or Build The Home Of Your Dreams! Surrounded By Multi-Million Dollar Custom Homes In The Desirable Bronte West Neighbourhood. Massive Corner Lot 125 Ft X 158 Ft Situated On A Cul-De-Sac With So Much Redevelopment Potential. Located On A Very Quiet Street In Prime South Oakville On A Treed Fully Fenced Lot. Total Lot Area: 10,462.5 Sf. Proposed Drawings Available! Min To Hwy 403/Qew, Bronte Go Station, Lake, Downtown Oakville, Shopping, South Oakville Centre, Restaurants, Parks And More!
Property Details
Size
Parking
Rooms
Living
13′9″ x 14′4″
Dining
9′3″ x 9′5″
Kitchen
8′11″ x 10′9″
Prim Bdrm
10′9″ x 11′3″
Br
8′11″ x 11′1″
Br
9′10″ x 10′4″
Ownership Details
Ownership
Taxes
Source
Listing Brokerage
For Sale Nearby

- 3,000 - 3,500 Sq. Ft.
- 5
- 5
Sold Nearby

- 3,000 - 3,500 Sq. Ft.
- 5
- 4

- 3,500 - 5,000 Sq. Ft.
- 6
- 7

- 3,500 - 5,000 Sq. Ft.
- 6
- 5

- 4
- 3

- 4
- 3

- 6
- 6

- 3,500 - 5,000 Sq. Ft.
- 4
- 5

- 4
- 5
Listing information provided in part by the Toronto Regional Real Estate Board for personal, non-commercial use by viewers of this site and may not be reproduced or redistributed. Copyright © TRREB. All rights reserved.
Information is deemed reliable but is not guaranteed accurate by TRREB®. The information provided herein must only be used by consumers that have a bona fide interest in the purchase, sale, or lease of real estate.







