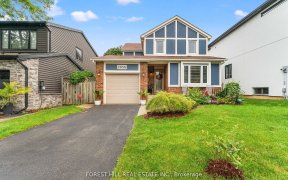


Location! Location! Location! Huge Lot, Pride of Ownership, Very Clean, Immaculate Condition, Located in a family friendly Erin Mills area, Big Size Bedrooms with big Closets and Windows, Galley Kitchen, Family Room With Fireplace Enhances The Warmth Of This Delightful Space, Large Dining Room, Huge Crawl Space, Beautiful Deck in the...
Location! Location! Location! Huge Lot, Pride of Ownership, Very Clean, Immaculate Condition, Located in a family friendly Erin Mills area, Big Size Bedrooms with big Closets and Windows, Galley Kitchen, Family Room With Fireplace Enhances The Warmth Of This Delightful Space, Large Dining Room, Huge Crawl Space, Beautiful Deck in the Backyard with Garden, Numerous Possibilities To Transform This Gem Into Your Dream Home. Mins from 403, 407, QEW, Mall, Parks, Restaurants, Grocery, Schools & much more
Property Details
Size
Parking
Build
Heating & Cooling
Utilities
Rooms
Living
12′3″ x 15′3″
Dining
8′6″ x 8′11″
Kitchen
7′10″ x 8′4″
Breakfast
9′8″ x 20′7″
Prim Bdrm
10′11″ x 14′8″
2nd Br
9′8″ x 12′1″
Ownership Details
Ownership
Taxes
Source
Listing Brokerage
For Sale Nearby
Sold Nearby

- 4
- 2

- 4
- 2

- 4
- 3

- 3
- 2

- 3
- 3

- 5
- 3

- 2400 Sq. Ft.
- 4
- 2

- 5
- 2
Listing information provided in part by the Toronto Regional Real Estate Board for personal, non-commercial use by viewers of this site and may not be reproduced or redistributed. Copyright © TRREB. All rights reserved.
Information is deemed reliable but is not guaranteed accurate by TRREB®. The information provided herein must only be used by consumers that have a bona fide interest in the purchase, sale, or lease of real estate.








